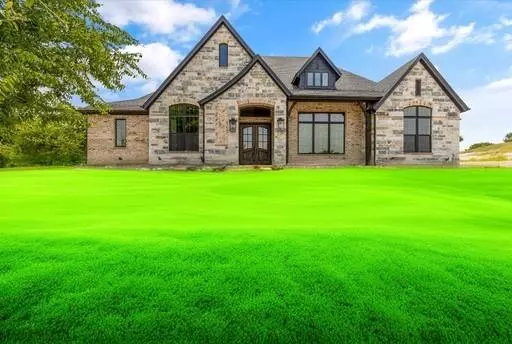$1,059,900
For more information regarding the value of a property, please contact us for a free consultation.
1009 Bear Creek Ranch Road Aledo, TX 76008
4 Beds
6 Baths
4,406 SqFt
Key Details
Property Type Single Family Home
Sub Type Single Family Residence
Listing Status Sold
Purchase Type For Sale
Square Footage 4,406 sqft
Price per Sqft $240
Subdivision Bear Creek Estates
MLS Listing ID 20348860
Sold Date 07/26/23
Bedrooms 4
Full Baths 5
Half Baths 1
HOA Fees $41/ann
HOA Y/N Mandatory
Year Built 2023
Annual Tax Amount $2,209
Lot Size 2.010 Acres
Acres 2.01
Property Description
Wooded, creek side 2ac lot. Gourmet kitchen, featuring top-of-the-line appliances and custom-built cabinets. The side-by-side fridge and freezer provide ample storage. Entertain with style at the wine bar or with your own outdoor haven, where an exquisite outdoor kitchen and fireplace await. The master suite is a sanctuary of luxury and comfort, complete with vaulted ceilings, oversized windows and a spa-like ensuite bathroom featuring a stand-alone tub. Each bedroom has an en suite bathroom for the ultimate convenience and privacy. Discover the hidden gem within the study, a secret door concealed behind a bookshelf. Built with superior craftsmanship and energy efficiency in mind, this home features spray foam insulation, providing exceptional temperature control and reducing energy costs. With a private well on the property, you'll have a reliable source of water, ensuring self sufficiency and peace of mind. Must see floor plan with top of the line quality and finishes!
Location
State TX
County Parker
Direction From 1187 or 377, turn onto Kelly Road. From Kelly Road turn onto Bear Creek Road. Please call for map or pin
Rooms
Dining Room 2
Interior
Interior Features Built-in Features, Built-in Wine Cooler, Cable TV Available, Chandelier, Decorative Lighting, Double Vanity, Granite Counters, High Speed Internet Available, Kitchen Island, Natural Woodwork, Open Floorplan, Pantry, Vaulted Ceiling(s), Walk-In Closet(s), Wired for Data
Heating Central, Electric, Heat Pump
Cooling Ceiling Fan(s), Central Air, Electric
Flooring Carpet, Other
Fireplaces Number 2
Fireplaces Type Gas Logs
Appliance Dishwasher, Disposal, Gas Cooktop, Microwave, Double Oven
Heat Source Central, Electric, Heat Pump
Exterior
Garage Spaces 3.0
Utilities Available Aerobic Septic, Co-op Electric, Propane, Well
Roof Type Composition
Parking Type Garage Faces Side
Garage Yes
Building
Lot Description Landscaped
Story Two
Foundation Slab
Level or Stories Two
Structure Type Board & Batten Siding,Brick,Cedar,Rock/Stone
Schools
Elementary Schools Stuard
High Schools Aledo
School District Aledo Isd
Others
Ownership Of Record
Acceptable Financing Cash, Conventional, FHA, VA Loan
Listing Terms Cash, Conventional, FHA, VA Loan
Financing Conventional
Read Less
Want to know what your home might be worth? Contact us for a FREE valuation!

Our team is ready to help you sell your home for the highest possible price ASAP

©2024 North Texas Real Estate Information Systems.
Bought with Amanda Tucker • Keller Williams Realty FtWorth







