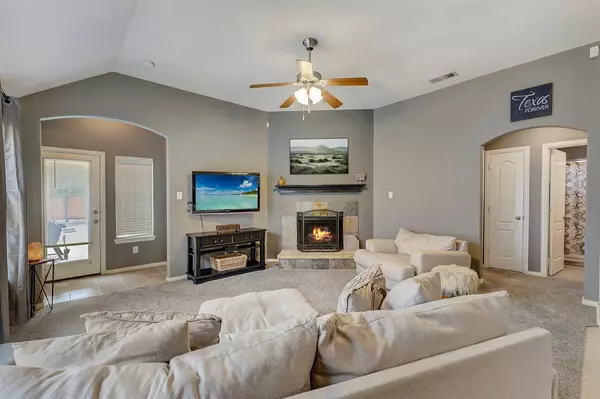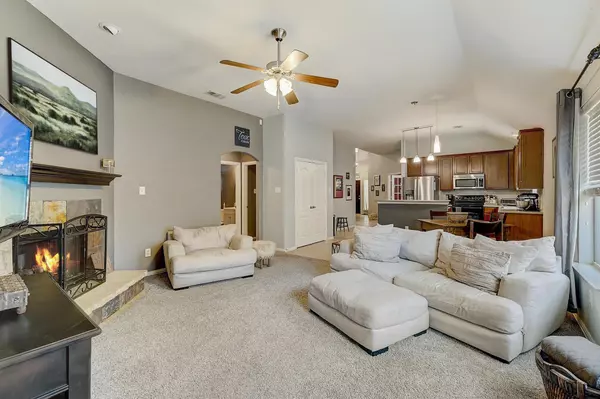$425,000
For more information regarding the value of a property, please contact us for a free consultation.
400 Marshall Way Argyle, TX 76226
3 Beds
2 Baths
1,966 SqFt
Key Details
Property Type Single Family Home
Sub Type Single Family Residence
Listing Status Sold
Purchase Type For Sale
Square Footage 1,966 sqft
Price per Sqft $216
Subdivision Magnolia Add Ph C
MLS Listing ID 20332510
Sold Date 07/28/23
Style Traditional
Bedrooms 3
Full Baths 2
HOA Fees $121/mo
HOA Y/N Mandatory
Year Built 2007
Annual Tax Amount $7,642
Lot Size 5,967 Sqft
Acres 0.137
Property Description
This beautiful 1.5 story home radiates warmth & comfort from the moment you step in! Smartly designed offering 3 bedrooms & a versatile study with French doors that could flex as a 4th bedroom option if desired. There is also a huge bonus room upstairs that would make an awesome game room, media room, or tailor to your needs! The primary retreat is split from the other rooms, allowing for privacy & relaxing after a long day! The large open concept kitchen & living area radiates warmth & comfort creating the ideal space for both entertainment & relaxation. Speaking of entertaining! This fabulous backyard will certainly be the setting for many future parties & gatherings offering a covered patio & tons of yard space for trampolines, playscape & awesome summer parties! Nature & golf enthusiasts will love being in close proximity to Lantana Golf Club, nearby parks, and walking trails great for morning jogs & evening strolls with the fur babies! Wonderful resort-style amenities to enjoy!
Location
State TX
County Denton
Community Community Pool, Fishing, Fitness Center, Golf, Greenbelt, Jogging Path/Bike Path, Playground, Pool
Direction From FM 407 W and Bentson Dr. Head east on Bentson Dr toward Kirby Dr. Turn left at the 1st cross street onto Kirby Dr. Turn right onto Marshall Way. House will be on the right
Rooms
Dining Room 1
Interior
Interior Features Flat Screen Wiring, Loft, Open Floorplan, Sound System Wiring
Heating Central
Cooling Ceiling Fan(s), Central Air, Electric
Flooring Carpet, Ceramic Tile
Fireplaces Number 1
Fireplaces Type Electric, Gas Logs
Appliance Dishwasher, Disposal, Electric Oven, Gas Water Heater, Microwave, Vented Exhaust Fan
Heat Source Central
Laundry Electric Dryer Hookup, Utility Room, Washer Hookup
Exterior
Exterior Feature Covered Patio/Porch, Rain Gutters
Garage Spaces 2.0
Fence Back Yard, Full, Gate, Wood
Community Features Community Pool, Fishing, Fitness Center, Golf, Greenbelt, Jogging Path/Bike Path, Playground, Pool
Utilities Available City Sewer, City Water, Co-op Electric, Electricity Connected, Individual Gas Meter, Individual Water Meter
Roof Type Shingle
Parking Type Garage Double Door, Garage Door Opener
Garage Yes
Building
Lot Description Lrg. Backyard Grass, Sprinkler System, Subdivision
Story One
Foundation Slab
Level or Stories One
Schools
Elementary Schools Ep Rayzor
Middle Schools Tom Harpool
High Schools Guyer
School District Denton Isd
Others
Restrictions Architectural,No Livestock
Ownership on file
Acceptable Financing Cash, Conventional, FHA, VA Loan
Listing Terms Cash, Conventional, FHA, VA Loan
Financing Conventional
Special Listing Condition Survey Available
Read Less
Want to know what your home might be worth? Contact us for a FREE valuation!

Our team is ready to help you sell your home for the highest possible price ASAP

©2024 North Texas Real Estate Information Systems.
Bought with Micah Tomasella • Premier Realty Group, LLC







