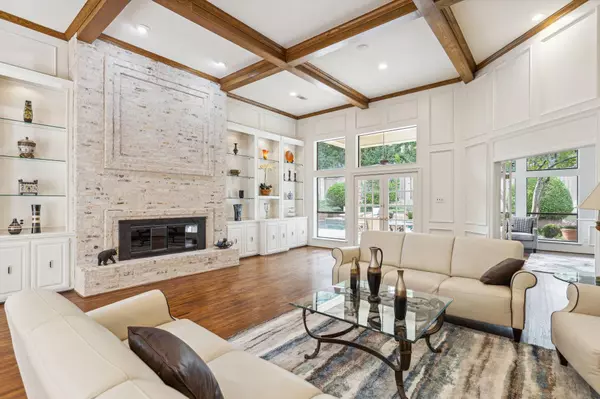$2,150,000
For more information regarding the value of a property, please contact us for a free consultation.
6219 Georgian Court Dallas, TX 75254
5 Beds
7 Baths
6,172 SqFt
Key Details
Property Type Single Family Home
Sub Type Single Family Residence
Listing Status Sold
Purchase Type For Sale
Square Footage 6,172 sqft
Price per Sqft $348
Subdivision Williamsburg At Preston
MLS Listing ID 20356805
Sold Date 07/28/23
Style Traditional
Bedrooms 5
Full Baths 6
Half Baths 1
HOA Fees $20/ann
HOA Y/N Mandatory
Year Built 1983
Lot Size 0.784 Acres
Acres 0.784
Property Description
Please contact listing agent with any questions. Tucked away on a cul-de-sac in highly sought after Williamsburg at Preston, this 6,172 sq foot home sits on an oversized lot just minutes from the best shopping and restaurants in Dallas! This spacious floor plan features generously sized rooms with plenty of storage that includes built-ins and 15 closets including His and Hers in the Primary Suite. Kitchen offers a fantastic recent remodel and is equipped with a 72 inch custom SubZero fridge. High ceilings, large windows, and skylights fill the home with natural light. The lot features a resort style 9 foot diving pool, 4 gorgeous covered patios and an enclosed side yard. Have your very own private paradise in the bustling city of Dallas!
Location
State TX
County Dallas
Community Curbs, Sidewalks
Direction Just North of Spring Valley off Hughes Lane
Rooms
Dining Room 2
Interior
Interior Features Cable TV Available, Cedar Closet(s), Decorative Lighting, Granite Counters, High Speed Internet Available, Kitchen Island, Pantry, Walk-In Closet(s), Wet Bar
Heating Zoned
Cooling Central Air, Electric, Zoned
Flooring Carpet, Hardwood, Marble, Slate, Wood
Fireplaces Number 3
Fireplaces Type Gas Logs, Gas Starter, Glass Doors, Library, Living Room, Master Bedroom
Appliance Built-in Refrigerator, Dishwasher, Disposal, Electric Cooktop, Electric Oven, Electric Water Heater, Microwave, Double Oven, Warming Drawer
Heat Source Zoned
Laundry Electric Dryer Hookup, Gas Dryer Hookup, Full Size W/D Area, Washer Hookup
Exterior
Exterior Feature Covered Patio/Porch, Rain Gutters, Private Yard
Garage Spaces 3.0
Fence Brick, Metal, Wood
Pool Gunite, Lap, Outdoor Pool, Pool/Spa Combo, Private, Water Feature
Community Features Curbs, Sidewalks
Utilities Available City Sewer, Concrete, Curbs, Electricity Connected
Roof Type Metal
Parking Type Circular Driveway, Oversized
Garage Yes
Private Pool 1
Building
Lot Description Cul-De-Sac, Lrg. Backyard Grass, Many Trees
Story One and One Half
Foundation Slab
Level or Stories One and One Half
Structure Type Brick
Schools
Elementary Schools Anne Frank
Middle Schools Benjamin Franklin
High Schools Hillcrest
School District Dallas Isd
Others
Ownership Samia Blaik
Acceptable Financing Cash, Conventional
Listing Terms Cash, Conventional
Financing Conventional
Read Less
Want to know what your home might be worth? Contact us for a FREE valuation!

Our team is ready to help you sell your home for the highest possible price ASAP

©2024 North Texas Real Estate Information Systems.
Bought with Darren Dattalo • Compass RE Texas, LLC







