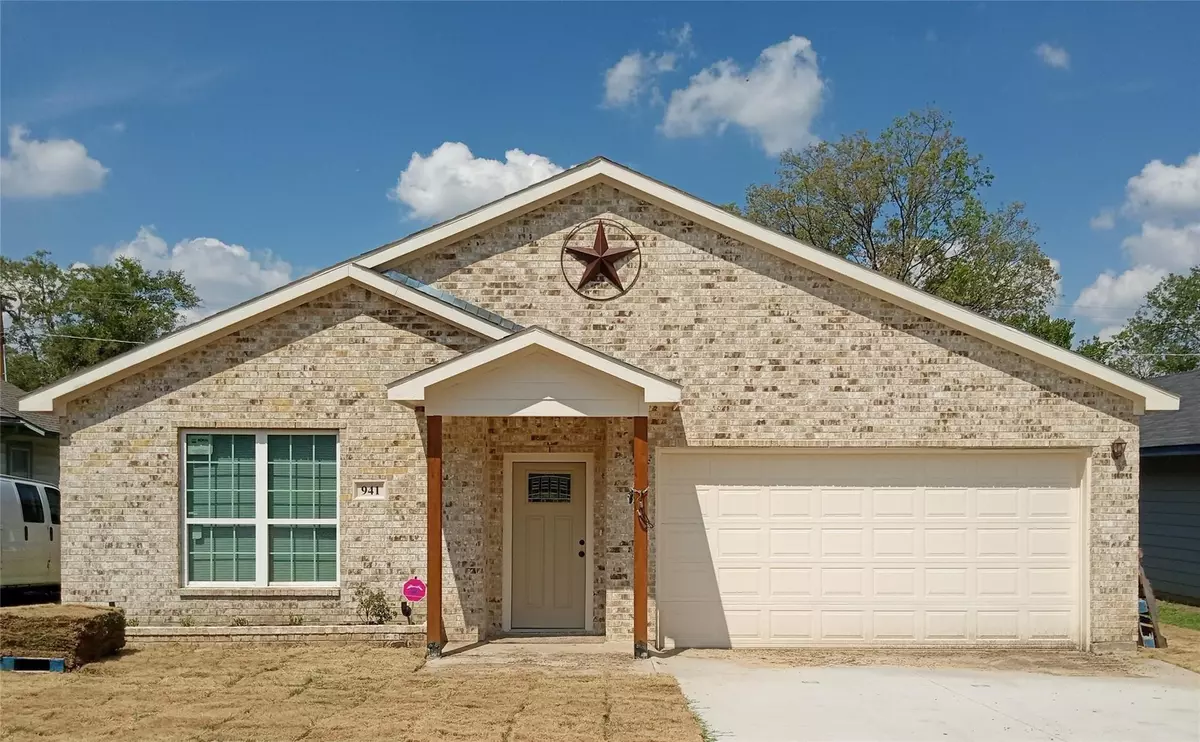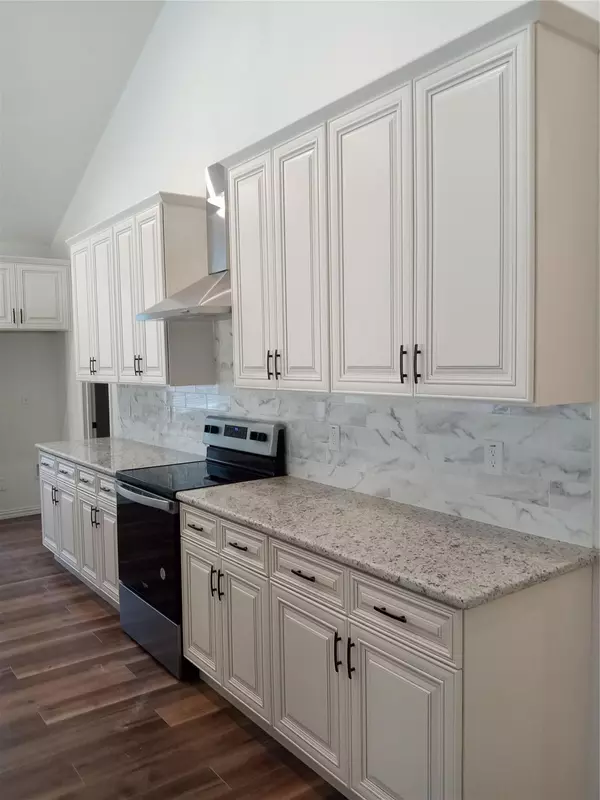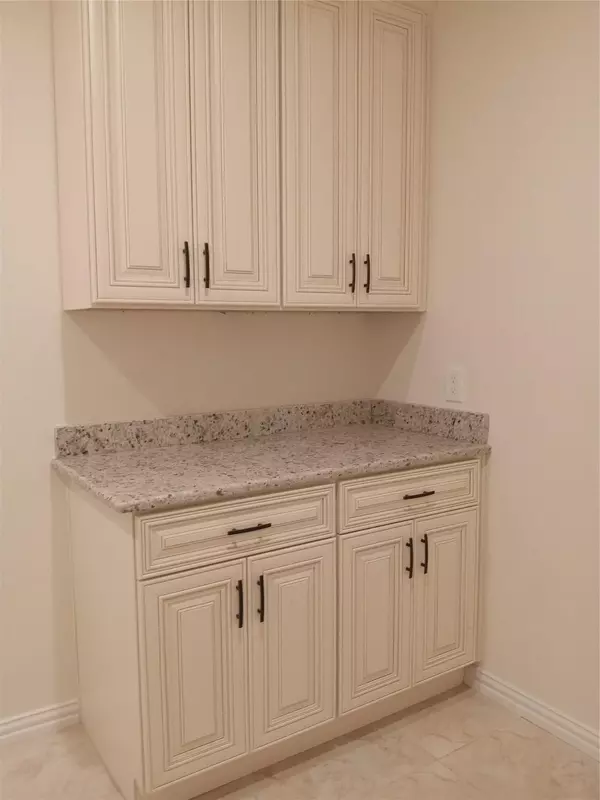$302,500
For more information regarding the value of a property, please contact us for a free consultation.
941 E Jessamine Street Fort Worth, TX 76104
3 Beds
2 Baths
1,805 SqFt
Key Details
Property Type Single Family Home
Sub Type Single Family Residence
Listing Status Sold
Purchase Type For Sale
Square Footage 1,805 sqft
Price per Sqft $167
Subdivision Southland Sub
MLS Listing ID 20325672
Sold Date 07/26/23
Style Ranch
Bedrooms 3
Full Baths 2
HOA Y/N None
Year Built 2022
Lot Size 6,011 Sqft
Acres 0.138
Property Description
Owner Finance! This Beauty will welcome you home with its soaring vaulted ceiling, open floor plan and granite countertops. You will have plenty of room for serving food and drinks on its 14 ft. Breakfast Bar that opens to a light-bright living room that boasts a bay of 72 inch windows. The dining area French Doors open to a backyard patio for further entertaining. You will enjoy extra storage space with its Upgraded 42 inch Upper Cabinetry throughout, walk-in pantry and laundry room. Your Master Suite features a dual vanity, ceramic tile shower, and a huge his & her walk-in closet. For your peace of mind, builder has installed a security system and vinyl windows with child safety locks. Home is located just minutes from everything downtown Ft. Worth has to offer, with EZ access to I-35, I-20, I-30, nearby schools, hospitals and shopping.
Location
State TX
County Tarrant
Direction I 35 W North to Berry Exit. Head east to Evans and go north to right on Jessamine. I 35 W South to Ramsey exit stay on service road to East on Jessamine
Rooms
Dining Room 1
Interior
Interior Features Cable TV Available, Decorative Lighting, Double Vanity, Granite Counters, High Speed Internet Available, Kitchen Island, Open Floorplan, Pantry, Vaulted Ceiling(s), Walk-In Closet(s)
Heating Central, Electric
Cooling Central Air, Electric
Flooring Carpet, Ceramic Tile, Laminate
Appliance Dishwasher, Disposal, Electric Cooktop, Electric Oven, Microwave
Heat Source Central, Electric
Exterior
Garage Spaces 2.0
Fence Back Yard, Fenced, Privacy, Wood
Utilities Available Alley, City Sewer, City Water
Roof Type Composition
Garage Yes
Building
Story One
Foundation Slab
Level or Stories One
Structure Type Brick,Siding
Schools
Elementary Schools Morningsid
High Schools Polytechni
School District Fort Worth Isd
Others
Restrictions Unknown Encumbrance(s)
Ownership Beantowninc
Acceptable Financing Owner Will Carry
Listing Terms Owner Will Carry
Financing Owner Carry Second
Read Less
Want to know what your home might be worth? Contact us for a FREE valuation!

Our team is ready to help you sell your home for the highest possible price ASAP

©2024 North Texas Real Estate Information Systems.
Bought with Eduardo Osuna • West Shore Realty, LLC







