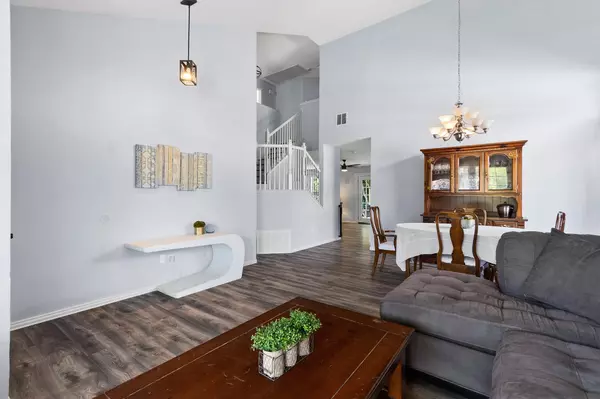$400,000
For more information regarding the value of a property, please contact us for a free consultation.
7726 Vista Creek Lane Sachse, TX 75048
4 Beds
3 Baths
2,107 SqFt
Key Details
Property Type Single Family Home
Sub Type Single Family Residence
Listing Status Sold
Purchase Type For Sale
Square Footage 2,107 sqft
Price per Sqft $189
Subdivision Woodbridge Ph 1
MLS Listing ID 20332008
Sold Date 07/11/23
Style Traditional
Bedrooms 4
Full Baths 2
Half Baths 1
HOA Fees $40/ann
HOA Y/N Mandatory
Year Built 1999
Annual Tax Amount $8,185
Lot Size 7,405 Sqft
Acres 0.17
Property Description
Great 2-story house in Woodbridge golf course community on neighborhood greenbelt with lots of updates and open floor plan. Wylie ISD. 4 bedrooms - 2 full baths - half-bath - open floor plan - smooth ceilings - ceiling fans - fresh paint - remodeled kitchen - gas cooktop - kitchen island - luxury vinyl plank floors down – engineered wood floors up - no carpet - some windows replaced - French doors to back patio - stacked stone fireplace - roof 2016 - surround sound wiring for up to 22 speakers - wired for data so you can plug directly into the Internet in several rooms - electrical outlets with USB connections. Large primary bedroom and bath with two sinks, separate tub – shower – fabulous closet built-ins. 3 more bedrooms and nice hall bath upstairs. Covered patio - big back yard - sprinklers. Smart Home features include thermostats, light bulbs, light switches, Smart Lock, Ring doorbell, garage door and sprinkler system. Sachse is an up-and-coming area with a hometown feel.
Location
State TX
County Collin
Community Club House, Community Pool, Community Sprinkler, Curbs, Fishing, Golf, Greenbelt, Jogging Path/Bike Path, Park, Playground, Restaurant, Sidewalks
Direction From Hwy78 turn onto Woodbridge Pkwy at community entrance - - turn left onto Vista Creek Lane and house is on the left
Rooms
Dining Room 2
Interior
Interior Features Cable TV Available, Chandelier, Decorative Lighting, Eat-in Kitchen, Granite Counters, High Speed Internet Available, Kitchen Island, Open Floorplan, Pantry, Smart Home System, Walk-In Closet(s), Wired for Data
Heating Natural Gas, Zoned
Cooling Electric, Zoned
Flooring Ceramic Tile, Luxury Vinyl Plank
Fireplaces Number 1
Fireplaces Type Wood Burning
Appliance Dishwasher, Disposal, Electric Oven, Gas Cooktop, Microwave
Heat Source Natural Gas, Zoned
Laundry Electric Dryer Hookup, Utility Room, Full Size W/D Area, Washer Hookup
Exterior
Exterior Feature Covered Patio/Porch, Rain Gutters
Garage Spaces 2.0
Fence Wood, Wrought Iron
Community Features Club House, Community Pool, Community Sprinkler, Curbs, Fishing, Golf, Greenbelt, Jogging Path/Bike Path, Park, Playground, Restaurant, Sidewalks
Utilities Available Cable Available, City Sewer, Concrete, Curbs, Natural Gas Available, Underground Utilities
Roof Type Composition
Parking Type Garage Single Door, Garage Door Opener, Garage Faces Front
Garage Yes
Building
Lot Description Greenbelt, Interior Lot, Landscaped, Lrg. Backyard Grass, Sprinkler System, Subdivision
Story Two
Foundation Slab
Level or Stories Two
Structure Type Brick
Schools
Elementary Schools Cox
High Schools Wylie East
School District Wylie Isd
Others
Ownership see agent
Acceptable Financing Cash, Conventional
Listing Terms Cash, Conventional
Financing Conventional
Special Listing Condition Survey Available
Read Less
Want to know what your home might be worth? Contact us for a FREE valuation!

Our team is ready to help you sell your home for the highest possible price ASAP

©2024 North Texas Real Estate Information Systems.
Bought with Louis Pacheco • Rendon Realty, LLC







