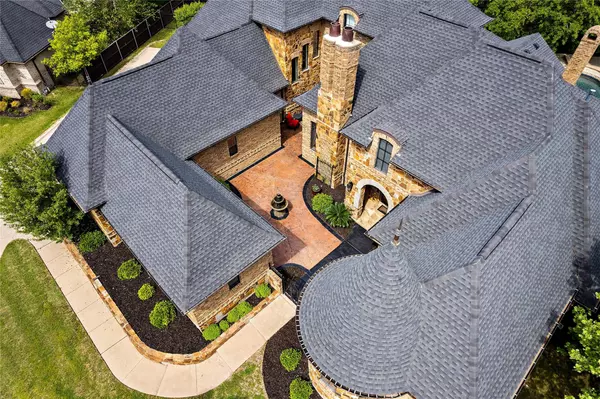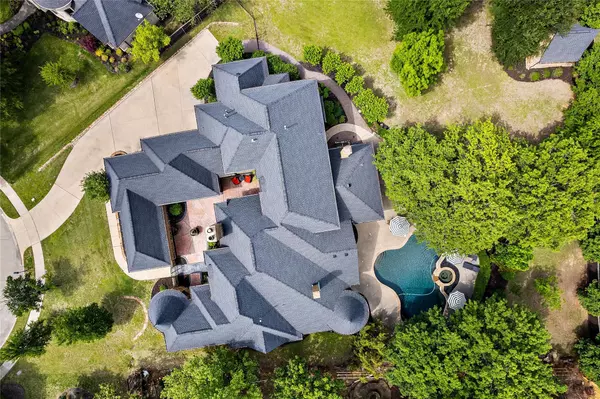$1,600,000
For more information regarding the value of a property, please contact us for a free consultation.
1409 Shady Hollow Court Keller, TX 76248
4 Beds
5 Baths
5,279 SqFt
Key Details
Property Type Single Family Home
Sub Type Single Family Residence
Listing Status Sold
Purchase Type For Sale
Square Footage 5,279 sqft
Price per Sqft $303
Subdivision Shady Hollow Estates
MLS Listing ID 20307609
Sold Date 07/14/23
Style French,Traditional
Bedrooms 4
Full Baths 3
Half Baths 2
HOA Fees $66/ann
HOA Y/N Mandatory
Year Built 2006
Lot Size 0.990 Acres
Acres 0.99
Property Description
Escape the hustle and bustle in this well-appointed custom home on a private spacious lot which feels like a country getaway but is centrally located minutes from every amenity. Enter through a courtyard which is ideal for that first cup of coffee or cold beverage at the end of the day. Great Room features massive exposed beams, oversized fireplace and wall of windows overlooking the backyard paradise. The huge open concept kitchen has marble flooring, 2 islands, ss appliances and ceiling high cabinets. 3 bedrooms including the spacious primary are on the main floor. Large game room up has hardwood flooring and an exhaust system that vents outside for air purification. Grand home office has a separate entrance and castle turret. The backyard will knock your socks off! Lots of patio space surrounding a gorgeous heated freeform diving pool in a thoughtfully designed and landscaped lush yard with mature trees and plenty of lawn to play. This beautiful home is an entertainer's dream!
Location
State TX
County Tarrant
Direction From 1709 go 1.5 miles south on Davis, Right on Shady Grove (just before Chili's) for 1.5 miles then right into Shady Hollow Estates. House is on right near the end of the street.
Rooms
Dining Room 2
Interior
Interior Features Built-in Features, Built-in Wine Cooler, Cable TV Available, Cathedral Ceiling(s), Central Vacuum, Chandelier, Decorative Lighting, Double Vanity, Dry Bar, Eat-in Kitchen, Flat Screen Wiring, Granite Counters, High Speed Internet Available, Kitchen Island, Natural Woodwork, Open Floorplan, Pantry, Smart Home System, Sound System Wiring, Vaulted Ceiling(s), Walk-In Closet(s), Wet Bar, Wired for Data
Heating Central, ENERGY STAR Qualified Equipment, Fireplace(s), Natural Gas, Zoned
Cooling Ceiling Fan(s), Central Air, Electric, Zoned
Flooring Carpet, Ceramic Tile, Hardwood, Marble, Slate, Stone
Fireplaces Number 3
Fireplaces Type Brick, Dining Room, Gas, Gas Starter, Great Room, Masonry, Outside, Raised Hearth, Stone, Wood Burning
Appliance Built-in Gas Range, Built-in Refrigerator, Commercial Grade Range, Commercial Grade Vent, Dishwasher, Disposal, Dryer, Gas Cooktop, Gas Oven, Microwave, Convection Oven, Double Oven, Plumbed For Gas in Kitchen, Refrigerator, Vented Exhaust Fan
Heat Source Central, ENERGY STAR Qualified Equipment, Fireplace(s), Natural Gas, Zoned
Laundry Electric Dryer Hookup, Full Size W/D Area, Washer Hookup
Exterior
Exterior Feature Barbecue, Covered Patio/Porch, Gas Grill, Rain Gutters, Lighting, Outdoor Grill, Storage
Garage Spaces 4.0
Fence Back Yard, Fenced, Gate, High Fence, Perimeter, Wood, Wrought Iron
Pool Gunite, Heated, In Ground, Lap, Outdoor Pool, Pool Sweep, Pool/Spa Combo, Private, Pump, Salt Water, Waterfall
Utilities Available Cable Available, City Sewer, City Water, Concrete, Curbs, Electricity Available, Electricity Connected, Individual Gas Meter, Individual Water Meter, Natural Gas Available, Phone Available, Septic, Sidewalk, Underground Utilities
Roof Type Composition
Parking Type Garage Double Door, Additional Parking, Driveway, Enclosed, Epoxy Flooring, Garage, Garage Door Opener, Garage Faces Side, Oversized, See Remarks, Side By Side, Storage, Tandem
Garage Yes
Private Pool 1
Building
Lot Description Cleared, Cul-De-Sac, Landscaped, Level, Lrg. Backyard Grass, Many Trees
Story Two
Foundation Slab
Level or Stories Two
Structure Type Brick,Stone Veneer
Schools
Elementary Schools Liberty
High Schools Keller
School District Keller Isd
Others
Restrictions Architectural,Building
Financing Cash
Special Listing Condition Aerial Photo
Read Less
Want to know what your home might be worth? Contact us for a FREE valuation!

Our team is ready to help you sell your home for the highest possible price ASAP

©2024 North Texas Real Estate Information Systems.
Bought with Elizabeth Sackrule • Ebby Halliday, REALTORS







