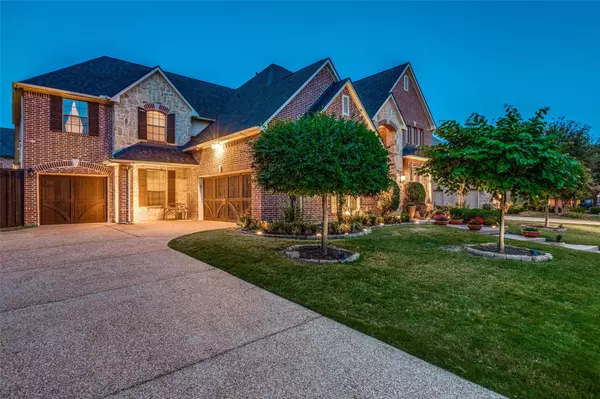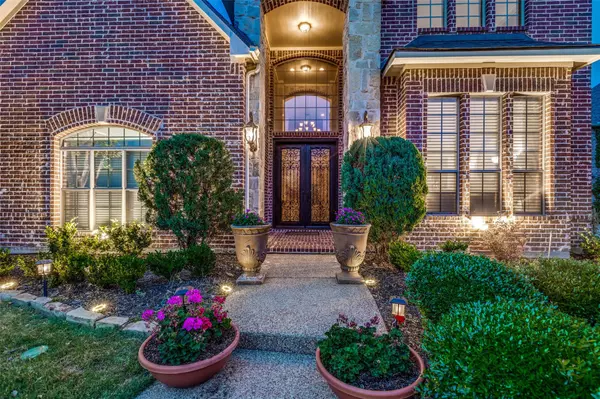$1,049,000
For more information regarding the value of a property, please contact us for a free consultation.
11752 Mirage Lane Frisco, TX 75033
4 Beds
4 Baths
4,578 SqFt
Key Details
Property Type Single Family Home
Sub Type Single Family Residence
Listing Status Sold
Purchase Type For Sale
Square Footage 4,578 sqft
Price per Sqft $229
Subdivision Country Club Ridge At The Trai
MLS Listing ID 20332031
Sold Date 07/31/23
Style Traditional
Bedrooms 4
Full Baths 3
Half Baths 1
HOA Fees $43/ann
HOA Y/N Mandatory
Year Built 2006
Annual Tax Amount $15,027
Lot Size 0.270 Acres
Acres 0.27
Property Description
Welcome to 11752 Mirage! Walk into the impressive grand foyer with a wrought iron staircase overlooking down to the formal living, dining room and the spacious family room with a stunning fireplace and vaulted ceilings adjacent to the gorgeous gourmet kitchen, ft. stainless steel appliances, gas cooktop, built-in refrigerator, breakfast nook, walk-in pantry and more. Oversized Primary Suite downstairs features an en suite bathroom with garden jetted tub, dual sinks, separate shower and walk-in closets. The gorgeous curved staircase leads to game room, furnished and equipped media room, which conveys and to the additional 3 br. Backyard heaven with covered porch, magnificent pool and large green area. Located bordering The Trails of Frisco Golf Club with many golf course lots, plenty of green space, playground areas, community center and pool. Recent updates inc new roof, solar screens, new paint, exterior lights, security system, hardwood floors and built in speakers.
Location
State TX
County Denton
Community Club House, Community Pool, Park, Playground
Direction Located in Northwest Frisco on the south side of Eldorado Pkwy between Teel Pkwy and FM 423. Follow your favorite Navigation Directions
Rooms
Dining Room 2
Interior
Interior Features Cable TV Available, Chandelier, Decorative Lighting, Flat Screen Wiring, High Speed Internet Available, Kitchen Island, Open Floorplan, Pantry, Smart Home System, Sound System Wiring, Vaulted Ceiling(s), Walk-In Closet(s), Wet Bar
Heating Central, Natural Gas
Cooling Central Air, Electric
Flooring Carpet, Ceramic Tile, Hardwood
Fireplaces Number 1
Fireplaces Type Gas Logs, Gas Starter
Equipment Home Theater
Appliance Built-in Refrigerator, Dishwasher, Disposal, Electric Oven, Gas Cooktop, Ice Maker, Vented Exhaust Fan
Heat Source Central, Natural Gas
Exterior
Exterior Feature Covered Patio/Porch, Rain Gutters, Lighting
Garage Spaces 3.0
Fence Wood
Pool Pool/Spa Combo, Waterfall
Community Features Club House, Community Pool, Park, Playground
Utilities Available All Weather Road, City Sewer, City Water
Roof Type Composition
Parking Type Additional Parking, Garage Faces Front, Garage Faces Side
Garage Yes
Private Pool 1
Building
Lot Description Few Trees, Landscaped, Lrg. Backyard Grass, Sprinkler System
Story Two
Foundation Slab
Level or Stories Two
Structure Type Brick,Rock/Stone
Schools
Elementary Schools Purefoy
Middle Schools Griffin
High Schools Wakeland
School District Frisco Isd
Others
Ownership Alfaro
Financing Conventional
Read Less
Want to know what your home might be worth? Contact us for a FREE valuation!

Our team is ready to help you sell your home for the highest possible price ASAP

©2024 North Texas Real Estate Information Systems.
Bought with Minkyung Chang • Competitive Edge Realty LLC







