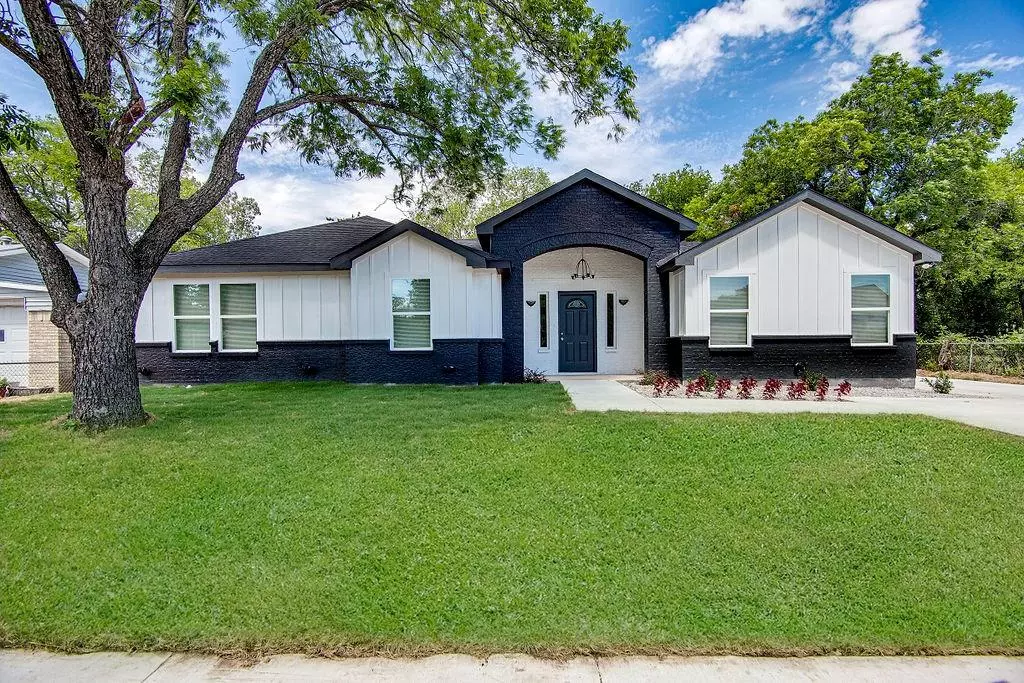$335,000
For more information regarding the value of a property, please contact us for a free consultation.
3840 Burnice Drive Fort Worth, TX 76119
4 Beds
3 Baths
1,769 SqFt
Key Details
Property Type Single Family Home
Sub Type Single Family Residence
Listing Status Sold
Purchase Type For Sale
Square Footage 1,769 sqft
Price per Sqft $189
Subdivision Sandy Acres Add
MLS Listing ID 20359821
Sold Date 07/24/23
Style Contemporary/Modern
Bedrooms 4
Full Baths 2
Half Baths 1
HOA Y/N None
Year Built 2023
Annual Tax Amount $130
Lot Size 10,018 Sqft
Acres 0.23
Property Description
This charming farm-style house boasts a cozy and inviting atmosphere. The exterior is adorned with a welcoming front porch. Inside, the home features wood tile flooring throughout the home, cedar beams, and recessed and decorative lighting. The kitchen is spacious and the island is perfect for preparing all your meals with quartz countertops and complete with stainless steel appliances and a farmhouse sink. The floor plan offers split bedrooms with walk-in closets in each bedroom. The master bedroom features an ensuite bathroom with a double sink, walk in shower and a huge walk-in closet. All bedrooms are cozy and comfortable with ample natural light. The property also includes a driveway leading to the rear entry garage, giving you plenty of parking for you and your guest. The back yard is great for family entertaining and great size to build a pool, with access to the half bath from the back yard.
Location
State TX
County Tarrant
Direction Please GPS
Rooms
Dining Room 1
Interior
Interior Features Cable TV Available, Decorative Lighting, Double Vanity, Eat-in Kitchen, High Speed Internet Available, Natural Woodwork, Open Floorplan, Pantry, Vaulted Ceiling(s)
Heating Natural Gas
Cooling Attic Fan, Ceiling Fan(s), Central Air, Electric
Flooring Tile
Appliance Dishwasher, Disposal, Gas Range, Gas Water Heater, Microwave, Plumbed For Gas in Kitchen
Heat Source Natural Gas
Laundry Electric Dryer Hookup, Utility Room, Washer Hookup
Exterior
Garage Spaces 2.0
Fence Wood
Utilities Available Cable Available, City Sewer, City Water, Concrete, Curbs, Master Gas Meter, Sidewalk
Roof Type Composition
Parking Type Garage Single Door, Additional Parking, Concrete, Garage, Garage Door Opener
Garage Yes
Building
Lot Description Interior Lot
Story One
Foundation Slab
Level or Stories One
Structure Type Siding
Schools
Elementary Schools Sunrise
Middle Schools Dunbar
High Schools Dunbar
School District Fort Worth Isd
Others
Ownership Valerio Homes
Acceptable Financing Cash, Conventional, FHA, VA Loan
Listing Terms Cash, Conventional, FHA, VA Loan
Financing FHA
Read Less
Want to know what your home might be worth? Contact us for a FREE valuation!

Our team is ready to help you sell your home for the highest possible price ASAP

©2024 North Texas Real Estate Information Systems.
Bought with Diana Rendon • Keller Williams Realty FtWorth







