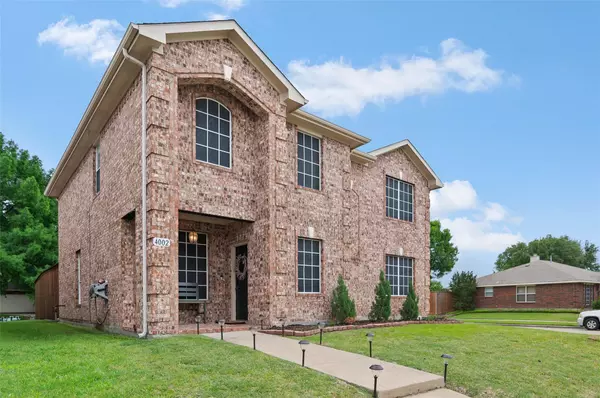$429,999
For more information regarding the value of a property, please contact us for a free consultation.
4002 Evinrude Drive Rowlett, TX 75088
4 Beds
3 Baths
2,359 SqFt
Key Details
Property Type Single Family Home
Sub Type Single Family Residence
Listing Status Sold
Purchase Type For Sale
Square Footage 2,359 sqft
Price per Sqft $182
Subdivision Replat/Peninsula #3-B
MLS Listing ID 20327412
Sold Date 07/28/23
Style Traditional
Bedrooms 4
Full Baths 2
Half Baths 1
HOA Y/N None
Year Built 1998
Annual Tax Amount $8,327
Lot Size 7,535 Sqft
Acres 0.173
Property Description
Don't miss this rare opportunity to live in the highly sought-after neighborhood with your choice of schools! This home has been immaculately well-kept and boasts a gorgeous brick exterior. The entry welcomes you with a beautiful chandelier and arched doorway to the open living room that features a beautiful brick fireplace and has direct sightlines into the dining room. The chef's kitchen is perfect for entertaining with a spacious island and bay window with great views of the amazing backyard with brand-new landscaping. The pool has a new pump, heater and LED lights - perfect for immediate use this summer! The large master bedroom creates a soothing getaway and the bathroom features new lighting with fan, a large garden tub, separate shower and a beautiful barn door. The seller created the perfect office space or study center when building a pony wall and built-in desk at the top of the stairs. The home features new blinds and new vanities throughout.
Location
State TX
County Dallas
Community Jogging Path/Bike Path
Direction GPS Friendly
Rooms
Dining Room 2
Interior
Interior Features Cable TV Available, Decorative Lighting, Granite Counters, High Speed Internet Available, Kitchen Island, Walk-In Closet(s)
Heating Central, Natural Gas, Zoned
Cooling Ceiling Fan(s), Central Air, Electric, Zoned
Flooring Ceramic Tile, Vinyl, Wood, Other
Fireplaces Number 1
Fireplaces Type Brick, Gas Starter, Metal, Wood Burning
Appliance Dishwasher, Disposal, Gas Range, Ice Maker, Plumbed For Gas in Kitchen
Heat Source Central, Natural Gas, Zoned
Laundry Electric Dryer Hookup, Gas Dryer Hookup, Utility Room, Full Size W/D Area, Washer Hookup
Exterior
Exterior Feature Covered Patio/Porch, Rain Gutters, RV/Boat Parking
Garage Spaces 2.0
Fence Wood
Pool Gunite, In Ground, Pool Sweep, Pool/Spa Combo
Community Features Jogging Path/Bike Path
Utilities Available City Sewer, City Water, Concrete, Curbs, Sidewalk
Roof Type Composition
Garage Yes
Private Pool 1
Building
Lot Description Corner Lot, Sprinkler System, Subdivision
Story Two
Foundation Slab
Level or Stories Two
Structure Type Brick,Siding
Schools
Elementary Schools Choice Of School
Middle Schools Choice Of School
High Schools Choice Of School
School District Garland Isd
Others
Ownership See Agent
Acceptable Financing Cash, Conventional, FHA, VA Loan
Listing Terms Cash, Conventional, FHA, VA Loan
Financing Conventional
Read Less
Want to know what your home might be worth? Contact us for a FREE valuation!

Our team is ready to help you sell your home for the highest possible price ASAP

©2024 North Texas Real Estate Information Systems.
Bought with Lounceny Nabe • Banko Realty







