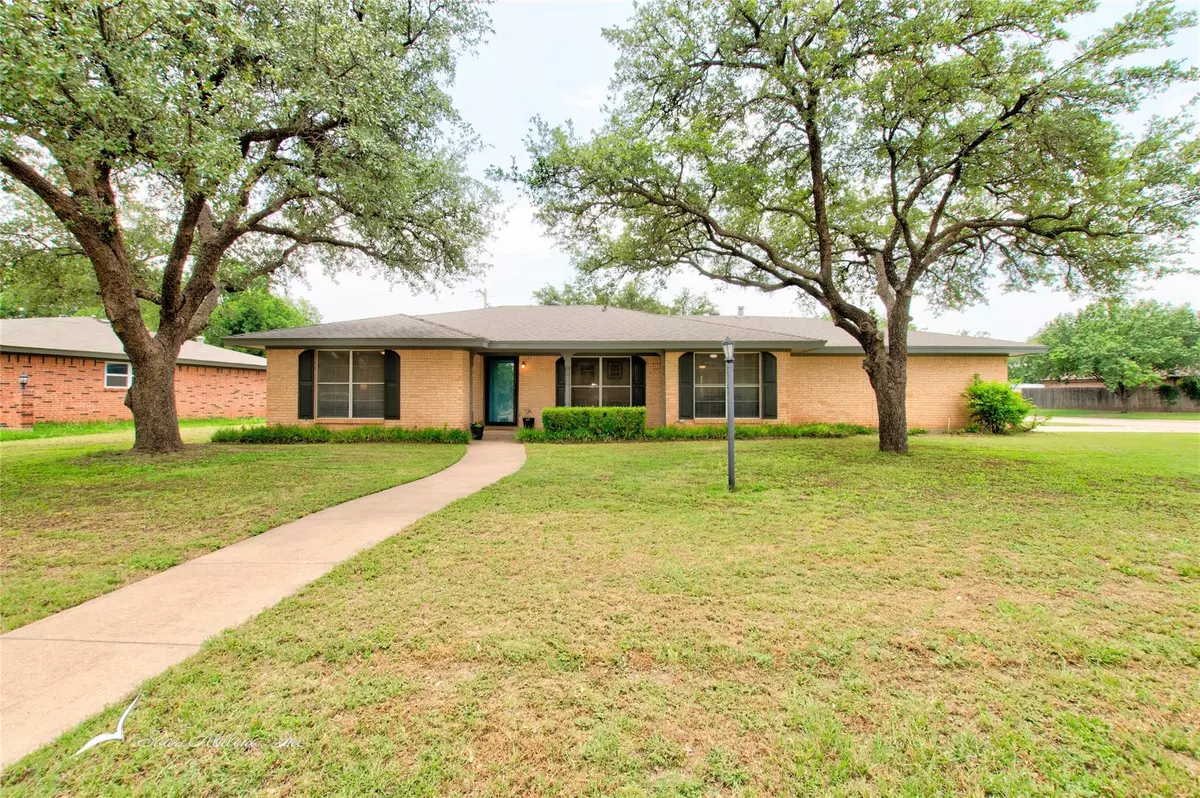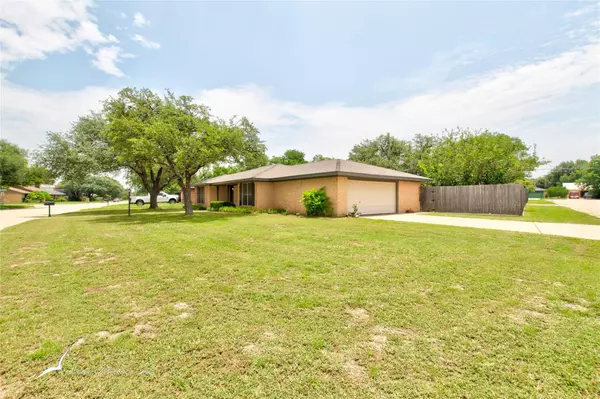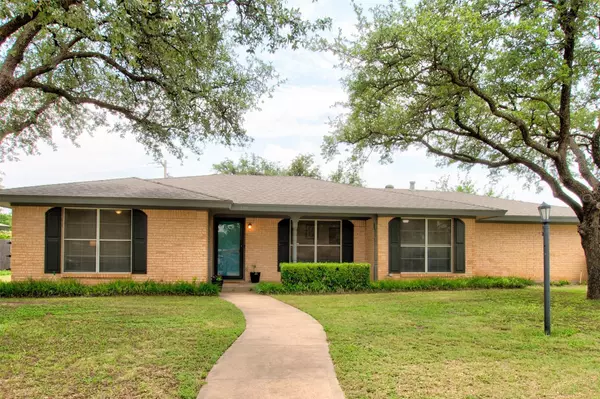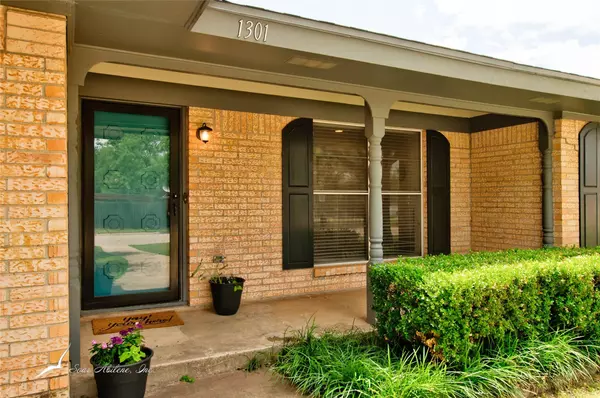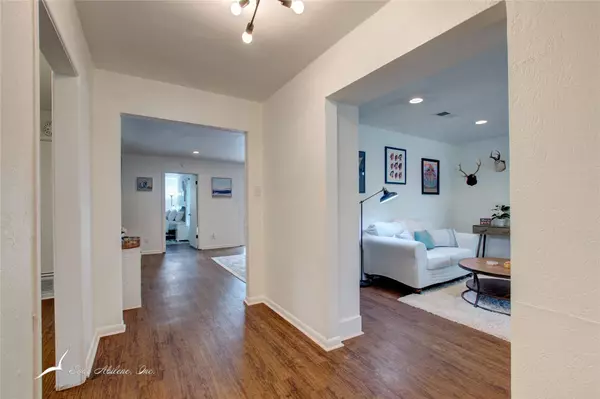$259,900
For more information regarding the value of a property, please contact us for a free consultation.
1301 Ruswood Drive Abilene, TX 79601
3 Beds
2 Baths
2,055 SqFt
Key Details
Property Type Single Family Home
Sub Type Single Family Residence
Listing Status Sold
Purchase Type For Sale
Square Footage 2,055 sqft
Price per Sqft $126
Subdivision Radford Hills
MLS Listing ID 20356504
Sold Date 08/03/23
Style Traditional
Bedrooms 3
Full Baths 2
HOA Y/N None
Year Built 1973
Annual Tax Amount $4,523
Lot Size 0.283 Acres
Acres 0.283
Property Description
Light and bright, this spacious older home has been refreshed to a more modern look inside. Updates include vinyl plank flooring, updated lighting, hardware, fresh paint, some newer windows, primary bath has been updated with subway tile and new countertops. Plenty of room for family and friends to gather in the spacious den which leads to a large backyard and patio. Or cozy up in the front living space which would make a perfect library complete with built in bookshelves. Primary bath has split vanities with the toilet & shower in between. Wall of built in cabinets in the shower room. Bedrooms are split, with the front room have built ins as well. Corner lot equals a larger yard - plenty of space to play (or for dogs to romp)!!! Plus there is a storage building as bonus storage. Location is exceptional! Close to downtown, HSU, ACU, Hendricks Medical Center and the newer Taylor Elementary.
Location
State TX
County Taylor
Direction Going north on Judge Ely from ES 11th, turn right (east) on Ruswood. Home is on the right one block down.
Rooms
Dining Room 2
Interior
Interior Features Double Vanity, Eat-in Kitchen, High Speed Internet Available, Walk-In Closet(s)
Heating Central, Electric
Cooling Ceiling Fan(s), Central Air, Electric
Flooring Luxury Vinyl Plank, Tile
Fireplaces Number 1
Fireplaces Type Brick, Den
Appliance Dishwasher, Disposal, Dryer, Electric Cooktop, Electric Oven, Electric Water Heater, Double Oven, Refrigerator, Washer
Heat Source Central, Electric
Laundry Electric Dryer Hookup, Utility Room, Full Size W/D Area, Washer Hookup
Exterior
Garage Spaces 2.0
Fence Wood
Utilities Available Alley, City Sewer, City Water, Curbs
Roof Type Composition
Parking Type Garage Single Door, Driveway, Garage Door Opener, Garage Faces Side
Garage Yes
Building
Story One
Foundation Slab
Level or Stories One
Structure Type Brick
Schools
Elementary Schools Taylor
Middle Schools Craig
High Schools Abilene
School District Abilene Isd
Others
Ownership Ella Kate Siewert
Acceptable Financing Cash, Conventional, FHA, VA Loan
Listing Terms Cash, Conventional, FHA, VA Loan
Financing FHA
Special Listing Condition Survey Available
Read Less
Want to know what your home might be worth? Contact us for a FREE valuation!

Our team is ready to help you sell your home for the highest possible price ASAP

©2024 North Texas Real Estate Information Systems.
Bought with Amber Kimmel • KW SYNERGY*



