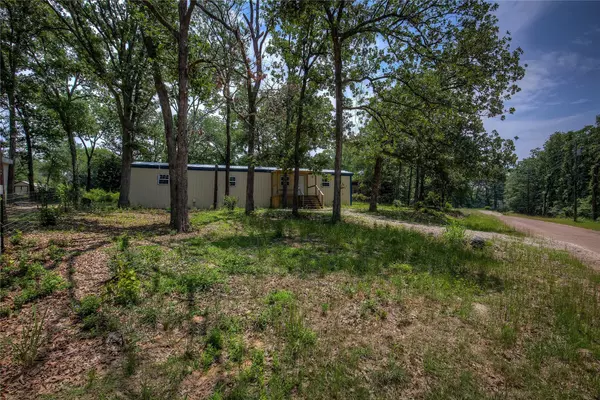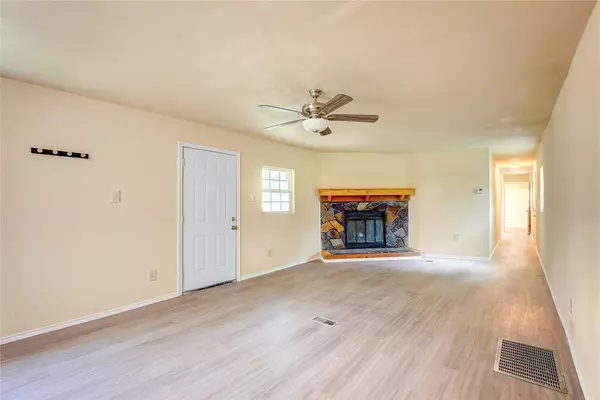$54,000
For more information regarding the value of a property, please contact us for a free consultation.
11215 Lakeside Drive Mabank, TX 75156
2 Beds
1 Bath
980 SqFt
Key Details
Property Type Manufactured Home
Sub Type Manufactured Home
Listing Status Sold
Purchase Type For Sale
Square Footage 980 sqft
Price per Sqft $55
Subdivision Hidden Hills Harbor
MLS Listing ID 20337453
Sold Date 08/04/23
Style Other
Bedrooms 2
Full Baths 1
HOA Fees $12/ann
HOA Y/N Mandatory
Year Built 1987
Annual Tax Amount $172
Lot Size 10,541 Sqft
Acres 0.242
Property Description
Discover 11215 Lakeside Drive, a captivating Mabank gem offering lakeside living with partial Cedar Creek Lake views. Inside, find a cozy fireplace, laminate flooring and an open concept living area. Outside, a lounging deck and shady, mature trees await. Enjoy the community's private boat ramp. Embrace lakeside living in Mabank!
Location
State TX
County Henderson
Direction Use your favorite GPS app. Make sure to you put in Lakeside Dr. Mabank, not Gun Barrel. It's Lakeside Dr. coming off of Shady Trail.
Rooms
Dining Room 1
Interior
Interior Features Decorative Lighting
Heating Central
Cooling Ceiling Fan(s), Central Air
Flooring Luxury Vinyl Plank
Fireplaces Number 1
Fireplaces Type Living Room
Appliance Dishwasher, Electric Range, Microwave
Heat Source Central
Exterior
Exterior Feature Covered Patio/Porch
Utilities Available Alley, Cable Available, Electricity Connected, Septic
Roof Type Composition
Parking Type Gravel
Garage No
Building
Lot Description Interior Lot
Story One
Foundation Stone
Level or Stories One
Structure Type Metal Siding
Schools
Elementary Schools Eustace
Middle Schools Eustace
High Schools Eustace
School District Eustace Isd
Others
Acceptable Financing Cash
Listing Terms Cash
Financing Cash
Read Less
Want to know what your home might be worth? Contact us for a FREE valuation!

Our team is ready to help you sell your home for the highest possible price ASAP

©2024 North Texas Real Estate Information Systems.
Bought with Halima Mohammed • EXP REALTY







