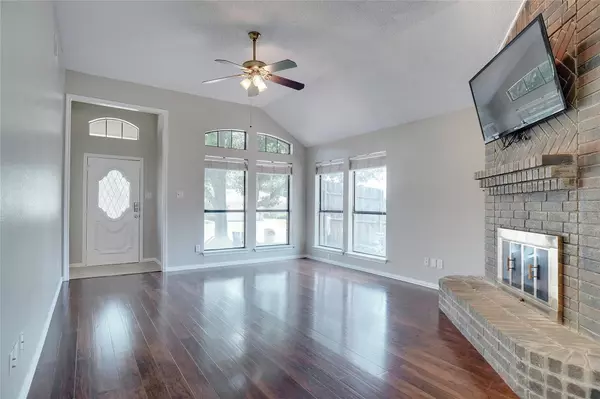$339,800
For more information regarding the value of a property, please contact us for a free consultation.
6721 Parkwood Drive North Richland Hills, TX 76182
3 Beds
2 Baths
1,524 SqFt
Key Details
Property Type Single Family Home
Sub Type Single Family Residence
Listing Status Sold
Purchase Type For Sale
Square Footage 1,524 sqft
Price per Sqft $222
Subdivision Foster Village Add
MLS Listing ID 20361440
Sold Date 07/27/23
Bedrooms 3
Full Baths 2
HOA Y/N None
Year Built 1985
Annual Tax Amount $5,722
Lot Size 8,102 Sqft
Acres 0.186
Property Description
This home is located on a large lot which is nestled in a lovey wooded area of North Richland Hills and is close to shopping, dining, and parks. This home offers an approximately 2 year old SOLAR PANEL SYSTEM! The floor plan offers a nice sized living area with fireplace and a generous kitchen with lots of counter and cabinet space in addition to a closet pantry. The living and hallway flooring is wood look laminate and there is fresh carpet in the bedrooms. The bedrooms are in a split arrangement with the master offering views to the rear yard, ceiling fan, and a large ensuite bath with double vanites and sinks, separate tub and shower, and nice closet space. The home has fresh paint inside and out and a newer roof. The back yard is a nice size for kids and pets and includes a storage shed with window and electricity see photo.There is also a covered side patio for grilling or lounging. The fresh paint makes this home move in ready! Great home in a hard to find price point!!
Location
State TX
County Tarrant
Direction South on Rufe Snow from North Tarrant. Take a left on Parkwood to property.
Rooms
Dining Room 2
Interior
Interior Features Cable TV Available, Eat-in Kitchen, Flat Screen Wiring, High Speed Internet Available, Pantry, Walk-In Closet(s)
Flooring Carpet, Laminate, Tile
Fireplaces Number 1
Fireplaces Type Brick, Living Room
Appliance Dishwasher, Disposal, Electric Range, Electric Water Heater, Microwave, Refrigerator
Laundry Electric Dryer Hookup, Utility Room, Full Size W/D Area, Washer Hookup, Other
Exterior
Exterior Feature Covered Patio/Porch, Storage
Garage Spaces 2.0
Fence Wood
Utilities Available City Sewer, City Water, Sidewalk
Roof Type Composition
Parking Type Garage Single Door, Garage Door Opener
Garage Yes
Building
Lot Description Few Trees, Interior Lot, Landscaped, Subdivision
Story One
Foundation Slab
Level or Stories One
Structure Type Brick,Siding
Schools
Elementary Schools Northridg
Middle Schools Northridge
High Schools Richland
School District Birdville Isd
Others
Ownership Susan Taylor by Daniel Stewart Taylor as agent
Financing VA
Read Less
Want to know what your home might be worth? Contact us for a FREE valuation!

Our team is ready to help you sell your home for the highest possible price ASAP

©2024 North Texas Real Estate Information Systems.
Bought with Flora Biscotto • Ready Real Estate LLC







