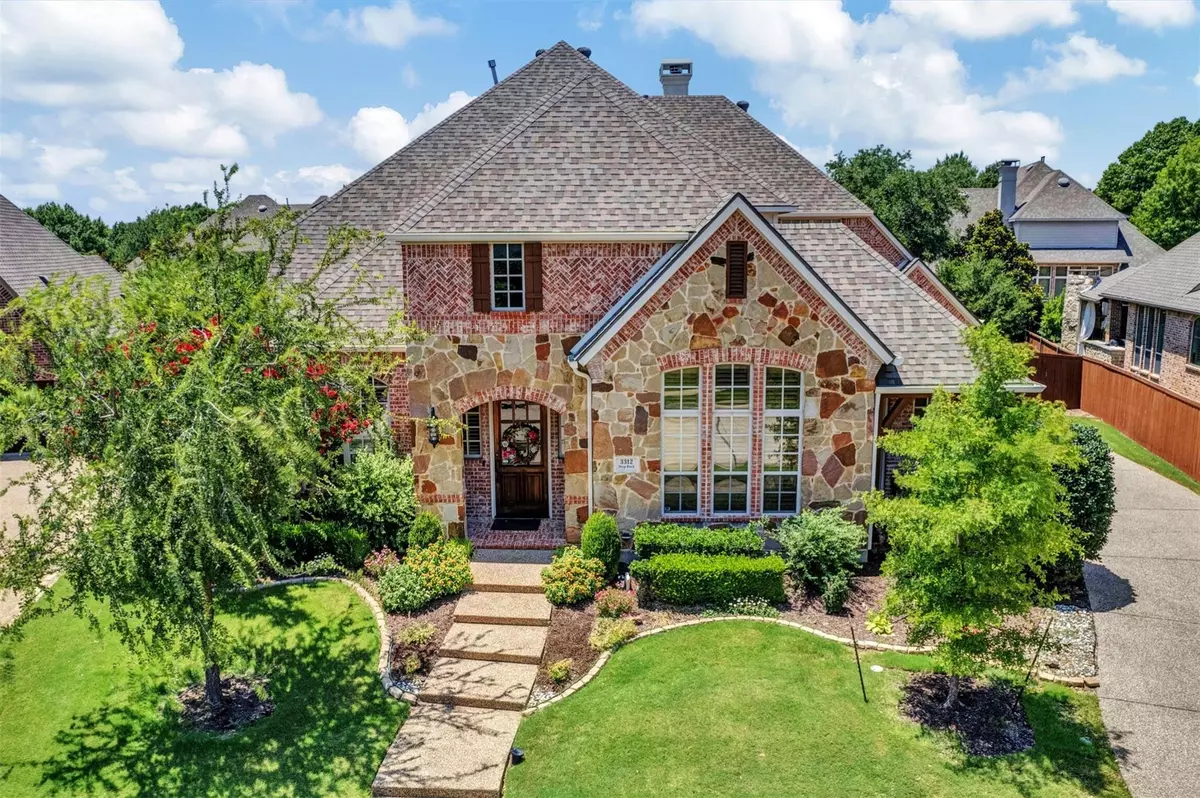$1,000,000
For more information regarding the value of a property, please contact us for a free consultation.
3312 Drip Rock Drive Mckinney, TX 75070
4 Beds
5 Baths
4,335 SqFt
Key Details
Property Type Single Family Home
Sub Type Single Family Residence
Listing Status Sold
Purchase Type For Sale
Square Footage 4,335 sqft
Price per Sqft $230
Subdivision Cascades - Ph 1 The
MLS Listing ID 20368561
Sold Date 08/04/23
Style Traditional
Bedrooms 4
Full Baths 4
Half Baths 1
HOA Fees $75/ann
HOA Y/N Mandatory
Year Built 2006
Annual Tax Amount $13,177
Lot Size 0.270 Acres
Acres 0.27
Lot Dimensions 107x16x145x66x127
Property Description
Welcome to your dream home in the desirable Cascades Manor neighborhood of Stonebridge Ranch! This stunning property boasts 4 spacious bedrooms, 5 baths, 3 living areas and a media room, perfect for accommodating a growing family or hosting guests. The kitchen is a chef's delight, featuring top-of-the-line Sub-Zero and Wolf appliances that will inspire your culinary creations. The expansive yard offers endless possibilities for outdoor activities and gardening enthusiasts. Take a dip in the sparkling swimming pool on hot summer days or relax under the shade of the covered patio. With a generous 4,335 square feet of living space, there's plenty of room for everyone to spread out and enjoy. Don't miss out on this incredible opportunity to own a slice of paradise in Cascades!
Location
State TX
County Collin
Direction Please use GPS for most accurate and timely directions From Hwy 121, take Custer Road north. Turn Right onto Stonebridge Drive. Turn Right onto Cascade Drive. Left on Silver Run. Left onto Drip Rock.
Rooms
Dining Room 2
Interior
Interior Features Cable TV Available, Decorative Lighting, Flat Screen Wiring, High Speed Internet Available, Multiple Staircases, Smart Home System, Sound System Wiring, Vaulted Ceiling(s)
Heating Central, Natural Gas, Zoned
Cooling Central Air, Electric, Zoned
Flooring Carpet, Ceramic Tile, Stone, Wood
Fireplaces Number 2
Fireplaces Type Brick, Gas Starter, Wood Burning
Appliance Built-in Refrigerator, Commercial Grade Range, Commercial Grade Vent, Dishwasher, Disposal, Gas Cooktop, Ice Maker, Microwave, Convection Oven, Double Oven, Plumbed For Gas in Kitchen, Vented Exhaust Fan
Heat Source Central, Natural Gas, Zoned
Laundry Full Size W/D Area, Washer Hookup
Exterior
Exterior Feature Covered Patio/Porch, Fire Pit, Rain Gutters, Lighting, Outdoor Living Center
Garage Spaces 3.0
Fence Wood
Pool Gunite, In Ground, Pool Sweep, Pool/Spa Combo, Salt Water, Separate Spa/Hot Tub, Water Feature
Utilities Available City Sewer, City Water, Concrete, Curbs, Sidewalk, Underground Utilities
Roof Type Composition
Parking Type Garage Door Opener, Garage Faces Side, Oversized
Garage Yes
Private Pool 1
Building
Lot Description Interior Lot, Landscaped, Lrg. Backyard Grass, Many Trees, Sprinkler System, Subdivision
Story Two
Foundation Slab
Level or Stories Two
Structure Type Brick,Rock/Stone
Schools
Elementary Schools Comstock
Middle Schools Scoggins
High Schools Emerson
School District Frisco Isd
Others
Ownership See Tax
Acceptable Financing Cash, Conventional, VA Loan
Listing Terms Cash, Conventional, VA Loan
Financing Conventional
Read Less
Want to know what your home might be worth? Contact us for a FREE valuation!

Our team is ready to help you sell your home for the highest possible price ASAP

©2024 North Texas Real Estate Information Systems.
Bought with Jill Hartsell • Keller Williams NO. Collin Cty



