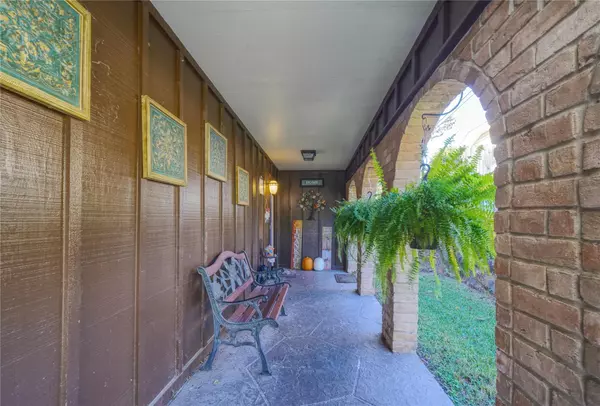$375,000
For more information regarding the value of a property, please contact us for a free consultation.
4107 Chester Drive Tyler, TX 75701
4 Beds
2 Baths
2,753 SqFt
Key Details
Property Type Single Family Home
Sub Type Single Family Residence
Listing Status Sold
Purchase Type For Sale
Square Footage 2,753 sqft
Price per Sqft $136
Subdivision Cavalier Terrace
MLS Listing ID 20235947
Sold Date 08/04/23
Style Traditional
Bedrooms 4
Full Baths 2
HOA Y/N None
Year Built 1969
Lot Size 10,746 Sqft
Acres 0.2467
Lot Dimensions lot
Property Description
Beautiful curb appeal in this well-established quiet neighborhood. 5 oversized bedrooms, 2 bathrooms, and very generous formal dining, gives all 2,753 feet of living space adequate room for the entire family. Primary bedroom suite boasts a private on-suite bathroom with newly updated tile and private access to the outdoor oasis. Tons of storage throughout the entire home. Cabinets galore, under cabinet lighting, recessed ceiling lights, newly updated backsplash, and top of the line appliances. One of the bedrooms could easily be a second living area, playroom, or media area. stained pergola with removable Sun Sail for shade is perfectly situated to cool off after getting out of the in-ground pool. Perfect area for entertaining or relaxing! Multiple storage buildings and hardly any yard work to maintain. Within walking distance to multiple eateries and shopping that Tyler has to offer. Park in the circle driveway, walk through the archway, and come see your HOME SWEET HOME!
Location
State TX
County Smith
Direction Type 4107 Chester Dr in GPS
Rooms
Dining Room 2
Interior
Interior Features Built-in Wine Cooler, Cable TV Available, Cathedral Ceiling(s), Decorative Lighting, Dry Bar, Eat-in Kitchen, Granite Counters, High Speed Internet Available, Pantry, Tile Counters, Vaulted Ceiling(s), Walk-In Closet(s)
Heating Central, Electric, Fireplace(s)
Cooling Ceiling Fan(s), Central Air, Electric, Roof Turbine(s)
Flooring Brick, Granite, Luxury Vinyl Plank, Wood
Fireplaces Number 1
Fireplaces Type Brick, Living Room
Equipment None
Appliance Dishwasher, Disposal, Electric Cooktop, Electric Oven, Ice Maker, Microwave, Refrigerator, Vented Exhaust Fan
Heat Source Central, Electric, Fireplace(s)
Laundry Electric Dryer Hookup, Utility Room, Washer Hookup
Exterior
Exterior Feature Awning(s), Lighting, Storage
Fence Fenced, Full, Wood
Pool Fenced, In Ground, Outdoor Pool, Pool Sweep, Pump, Vinyl
Utilities Available Cable Available, City Sewer, City Water, Curbs, Electricity Connected, Individual Water Meter, Overhead Utilities, Phone Available, Sidewalk
Roof Type Shingle
Parking Type Additional Parking, Circular Driveway, Concrete
Garage No
Private Pool 1
Building
Lot Description Landscaped, Sprinkler System, Subdivision
Story One
Foundation Slab
Level or Stories One
Structure Type Brick,Rock/Stone
Schools
Elementary Schools Woods
Middle Schools Hubbard
High Schools Tyler Legacy
School District Tyler Isd
Others
Restrictions Unknown Encumbrance(s)
Ownership Traci Rhea
Acceptable Financing Cash, Conventional, FHA, VA Loan
Listing Terms Cash, Conventional, FHA, VA Loan
Financing VA
Special Listing Condition Res. Service Contract, Survey Available
Read Less
Want to know what your home might be worth? Contact us for a FREE valuation!

Our team is ready to help you sell your home for the highest possible price ASAP

©2024 North Texas Real Estate Information Systems.
Bought with Lacy Turner • Wood Real Estate Group







