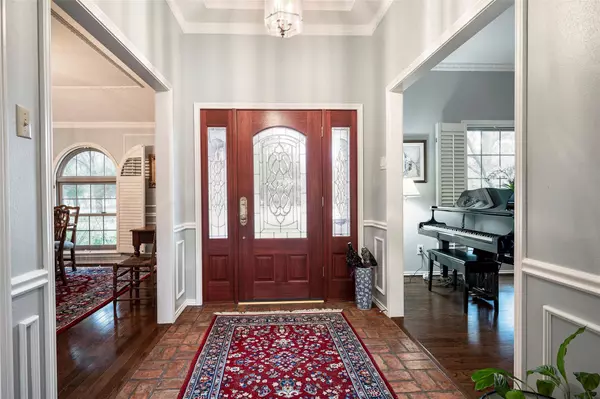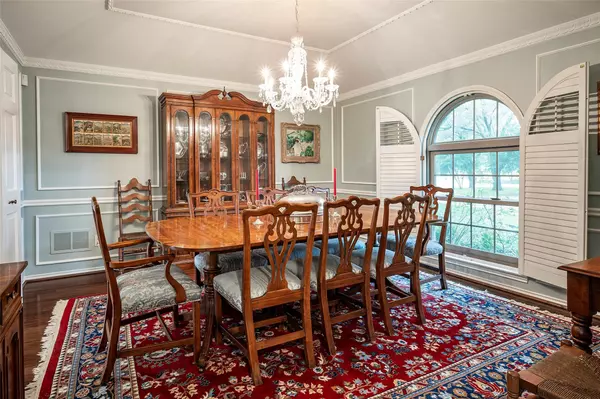$950,000
For more information regarding the value of a property, please contact us for a free consultation.
7812 Kilbride Lane Dallas, TX 75248
4 Beds
4 Baths
3,537 SqFt
Key Details
Property Type Single Family Home
Sub Type Single Family Residence
Listing Status Sold
Purchase Type For Sale
Square Footage 3,537 sqft
Price per Sqft $268
Subdivision Highlands North Sec 02
MLS Listing ID 20341940
Sold Date 08/07/23
Style Traditional
Bedrooms 4
Full Baths 3
Half Baths 1
HOA Fees $14/ann
HOA Y/N Voluntary
Year Built 1977
Annual Tax Amount $18,002
Lot Size 0.256 Acres
Acres 0.256
Lot Dimensions 90 x 124
Property Description
PREMIER STREET in popular HIGHLANDS NORTH is easily accessible to BOWIE Elem & PEARCE HS, Salado Park, THE LAKE & BIKE TRAIL! Beautiful landscaping with MAJESTIC TREES & a covered front porch welcome you to this original owner's home. HARDWOOD FLOORS flow through most of the home, with its vaulted ceilings & shutters. Lovely separate formals lead to the family room with its brick fireplace & upgraded doors that open to the inviting covered & open patios overlooking the REMODELED POOL. A VIKING GAS RANGE is one of the features of the kitchen. Many ENERGY EFFICIENT windows & extra insulation have been added, too. The game room on the northwest side doubles as a HOME OFFICE, with a spacious bedroom, bath, & large laundry room with sink nearby completing this wing. The primary bedroom has an ensuite bath with 2 closets. Two other spacious bedrooms share a Jack & Jill bath & there's a half bath also on the southeast side. Don't miss this AMAZING PROPERTY with its OVERSIZED 3-CAR GARAGE!
Location
State TX
County Dallas
Community Curbs, Fishing, Jogging Path/Bike Path, Lake, Park, Sidewalks
Direction From Preston Rd, go east on Campbell to Fallkirk. R on Fallkirk, pass the lake, R on Applecross, L on Kilbride. Home is in the middle of the block facing a landscaped island on your right.
Rooms
Dining Room 2
Interior
Interior Features Built-in Features, Cable TV Available, Chandelier, High Speed Internet Available, Natural Woodwork, Paneling, Pantry, Vaulted Ceiling(s), Walk-In Closet(s), Wet Bar, In-Law Suite Floorplan
Heating Central, Fireplace(s), Natural Gas, Zoned
Cooling Ceiling Fan(s), Central Air, Electric, Zoned
Flooring Adobe, Brick, Carpet, Ceramic Tile, Hardwood
Fireplaces Number 1
Fireplaces Type Family Room, Gas Logs, Gas Starter, Masonry
Appliance Dishwasher, Disposal, Electric Oven, Gas Range, Gas Water Heater, Microwave, Plumbed For Gas in Kitchen, Trash Compactor, Vented Exhaust Fan
Heat Source Central, Fireplace(s), Natural Gas, Zoned
Laundry Electric Dryer Hookup, Utility Room, Full Size W/D Area
Exterior
Exterior Feature Covered Patio/Porch, Rain Gutters
Garage Spaces 3.0
Fence Wood
Pool Diving Board, Gunite, In Ground, Outdoor Pool
Community Features Curbs, Fishing, Jogging Path/Bike Path, Lake, Park, Sidewalks
Utilities Available Alley, Cable Available, City Sewer, City Water, Concrete, Curbs, Electricity Available, Individual Gas Meter, Individual Water Meter, Natural Gas Available, Sewer Available, Sidewalk, Underground Utilities
Roof Type Composition
Parking Type Driveway, Garage, Garage Door Opener, Garage Faces Rear, Oversized
Garage Yes
Private Pool 1
Building
Lot Description Few Trees, Interior Lot, Irregular Lot, Landscaped, Sprinkler System
Story One
Foundation Slab
Level or Stories One
Structure Type Brick
Schools
Elementary Schools Bowie
High Schools Pearce
School District Richardson Isd
Others
Ownership See tax rolls.
Financing Conventional
Read Less
Want to know what your home might be worth? Contact us for a FREE valuation!

Our team is ready to help you sell your home for the highest possible price ASAP

©2024 North Texas Real Estate Information Systems.
Bought with Kodi Nelson • Rogers Healy and Associates







