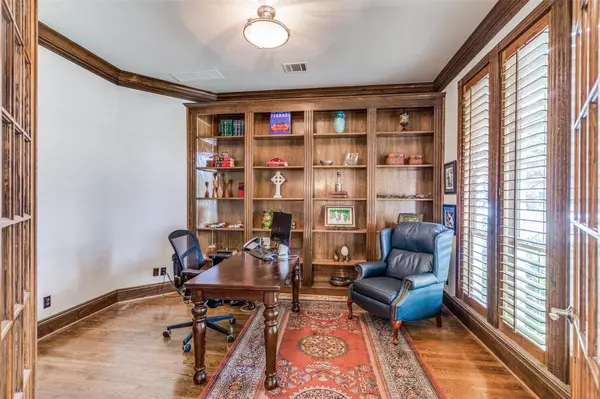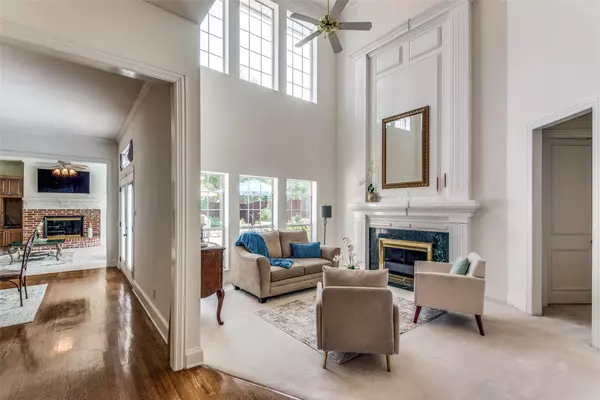$899,000
For more information regarding the value of a property, please contact us for a free consultation.
5933 Willowross Way Plano, TX 75093
4 Beds
4 Baths
3,898 SqFt
Key Details
Property Type Single Family Home
Sub Type Single Family Residence
Listing Status Sold
Purchase Type For Sale
Square Footage 3,898 sqft
Price per Sqft $230
Subdivision Willow Bend West V Ph 1A
MLS Listing ID 20328760
Sold Date 08/07/23
Style Traditional
Bedrooms 4
Full Baths 3
Half Baths 1
HOA Fees $52/ann
HOA Y/N Mandatory
Year Built 1994
Annual Tax Amount $14,392
Lot Size 9,583 Sqft
Acres 0.22
Property Description
***July 22 OPEN HOUSE has been cancelled*** Pristine home in prestigious WILLOW BEND! Meticulously maintained this home offers soaring ceilings & impeccable finishes, rich hardwoods, plantation shutters. Open layout, spacious kitchen complete w new KitchenAid appliances, new exotic granite countertops & more. 1st fl primary bedroom offers large walk in closet, soaking tub, marble vanity countertops, Dyconn illuminated mirrors, custom Italian travertine tiled shower & flooring. A handsome study and elegant formal living rm with stunning pool views completes the first fl. 3 add'l beds up along with a spacious game rm. Other upgrades incl: brushed stainless hardware throughout the 1st fl, hardwoods in game rm & French doors to pool, upgraded water heater + HVAC, new fence gates & restained fencing, new pool pump & replastering & epoxied garage floors. Relax in your private yard w sparking pool. A MUST SEE!
Location
State TX
County Collin
Direction From Dallas North Tollway exit Park Blvd; east on Park Blvd; north on Parkwood; east on Nassau; south on Notre Dame; west on Willowross. House on right.
Rooms
Dining Room 2
Interior
Interior Features Cable TV Available, Decorative Lighting, Flat Screen Wiring, High Speed Internet Available, Vaulted Ceiling(s), Wet Bar
Heating Central, Natural Gas, Zoned
Cooling Ceiling Fan(s), Central Air, Electric, Zoned
Flooring Carpet, Ceramic Tile, Wood
Fireplaces Number 3
Fireplaces Type Brick, Decorative, Gas Logs, Gas Starter
Appliance Built-in Refrigerator, Dishwasher, Disposal, Electric Oven, Gas Cooktop, Gas Water Heater, Microwave, Double Oven, Plumbed For Gas in Kitchen, Refrigerator
Heat Source Central, Natural Gas, Zoned
Laundry Electric Dryer Hookup, Utility Room, Full Size W/D Area, Washer Hookup
Exterior
Exterior Feature Covered Patio/Porch, Rain Gutters, Lighting, Private Yard
Garage Spaces 3.0
Fence High Fence, Wood
Pool Gunite, In Ground, Outdoor Pool, Pool Sweep, Pool/Spa Combo
Utilities Available Alley, City Sewer, City Water, Concrete, Curbs, Sidewalk, Underground Utilities
Roof Type Composition
Garage Yes
Private Pool 1
Building
Lot Description Few Trees, Interior Lot, Landscaped, Sprinkler System, Subdivision
Story Two
Foundation Slab
Level or Stories Two
Structure Type Brick
Schools
Elementary Schools Centennial
Middle Schools Renner
High Schools Shepton
School District Plano Isd
Others
Ownership Of Record
Acceptable Financing Cash, Conventional
Listing Terms Cash, Conventional
Financing Conventional
Read Less
Want to know what your home might be worth? Contact us for a FREE valuation!

Our team is ready to help you sell your home for the highest possible price ASAP

©2025 North Texas Real Estate Information Systems.
Bought with Edwin Jones • C21 Fine Homes Judge Fite






