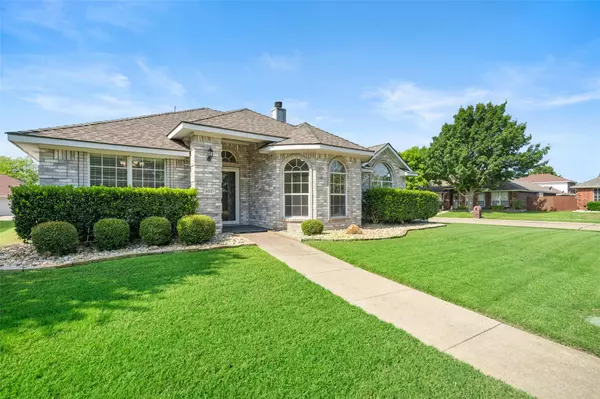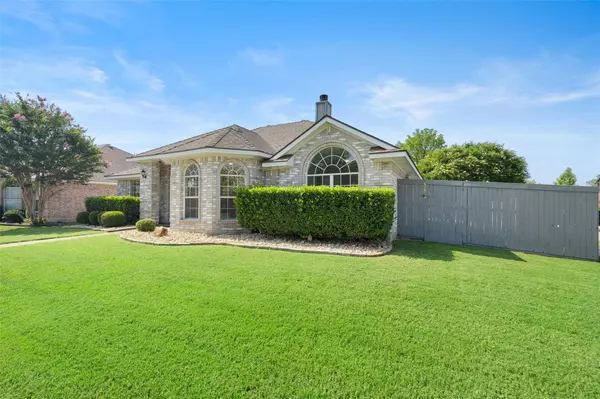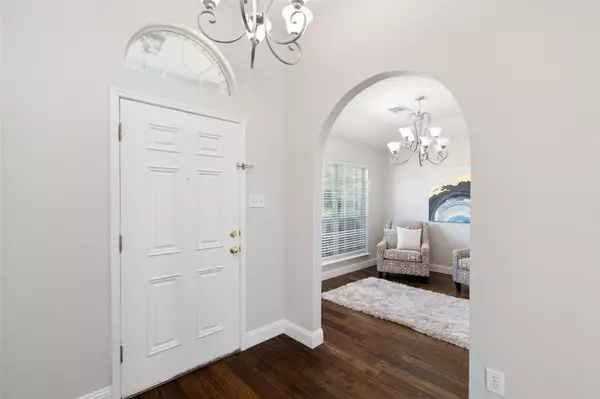$415,000
For more information regarding the value of a property, please contact us for a free consultation.
5021 Daisy Court Mckinney, TX 75070
3 Beds
2 Baths
1,801 SqFt
Key Details
Property Type Single Family Home
Sub Type Single Family Residence
Listing Status Sold
Purchase Type For Sale
Square Footage 1,801 sqft
Price per Sqft $230
Subdivision Eldorado Heights Section Ii Phase Viii
MLS Listing ID 20360178
Sold Date 08/04/23
Style Traditional
Bedrooms 3
Full Baths 2
HOA Fees $29/ann
HOA Y/N Mandatory
Year Built 1998
Lot Size 8,276 Sqft
Acres 0.19
Lot Dimensions 70 x 110
Property Description
Multiple offers recd. offers due by Sun 6-25 at noon. Adorable cul de sac home in McKinney! Through the front door, find a spacious entry with a formal dining or home office on the left. A few steps further walk into your huge family room with a cozy fireplace and lots of natural light. Never miss anything while in the kitchen with the open concept layout. Updated kitchen has stainless appliances and beautiful granite counters. Beyond the family room are two secondary rooms & then nestled in the back of the home is the master retreat. En suite bath complete with a garden tub, oversized shower & walk in closet. Recent updates include new dishwasher, new floor tile in both bathrooms, recent carpet, and interior paint. Oversized backyard has plenty of room for play or a pool. Nearby find a park, walk or jog on greenbelt trail, or enjoy any of the 3 community pools. Easy access to Sam Raeburn toll 121 & Hwy 75, shopping & dining. The wood flooring is installed as a floating floor.
Location
State TX
County Collin
Community Community Pool, Curbs, Greenbelt, Jogging Path/Bike Path, Park, Sidewalks
Direction See GPS
Rooms
Dining Room 2
Interior
Interior Features Cable TV Available, Decorative Lighting, Eat-in Kitchen, Granite Counters, High Speed Internet Available, Open Floorplan, Pantry, Walk-In Closet(s)
Heating Central, Natural Gas
Cooling Ceiling Fan(s), Central Air, Electric
Flooring Carpet, Ceramic Tile, Wood
Fireplaces Number 1
Fireplaces Type Gas, Gas Logs
Appliance Dishwasher, Disposal, Gas Range, Gas Water Heater, Microwave, Refrigerator
Heat Source Central, Natural Gas
Laundry Electric Dryer Hookup, Utility Room, Full Size W/D Area
Exterior
Exterior Feature Rain Gutters
Garage Spaces 2.0
Fence Back Yard, Wood
Community Features Community Pool, Curbs, Greenbelt, Jogging Path/Bike Path, Park, Sidewalks
Utilities Available Alley, Cable Available, City Sewer, City Water, Concrete, Curbs, Individual Gas Meter, Individual Water Meter, Sidewalk, Underground Utilities
Roof Type Composition
Parking Type Garage Single Door, Alley Access, Driveway, Garage, Garage Faces Rear
Garage Yes
Building
Lot Description Corner Lot, Cul-De-Sac, Landscaped, Sprinkler System, Subdivision
Story One
Foundation Slab
Level or Stories One
Structure Type Brick,Siding
Schools
Elementary Schools Johnson
Middle Schools Evans
High Schools Mckinney
School District Mckinney Isd
Others
Ownership see tax
Acceptable Financing Cash, Conventional, FHA, Texas Vet, VA Loan
Listing Terms Cash, Conventional, FHA, Texas Vet, VA Loan
Financing Conventional
Read Less
Want to know what your home might be worth? Contact us for a FREE valuation!

Our team is ready to help you sell your home for the highest possible price ASAP

©2024 North Texas Real Estate Information Systems.
Bought with Ryan Pratt • Monument Realty







