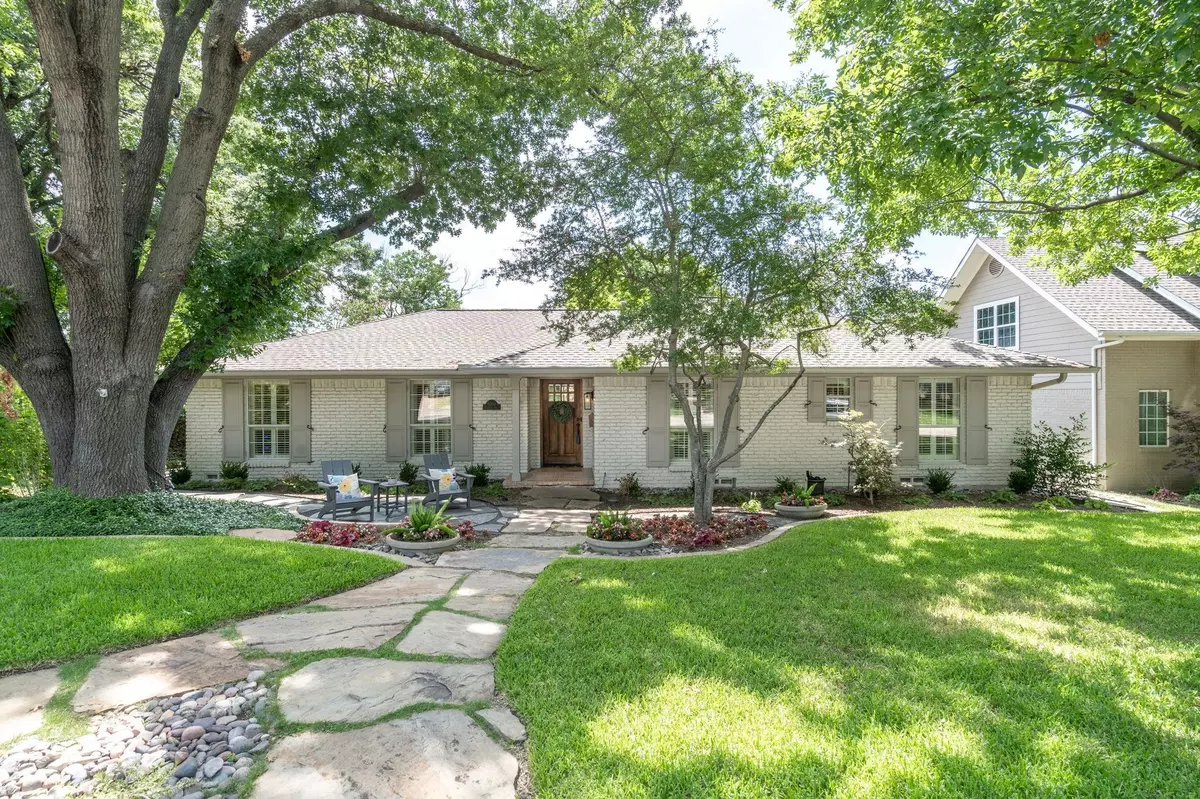$899,900
For more information regarding the value of a property, please contact us for a free consultation.
9709 Elmcrest Drive Dallas, TX 75238
4 Beds
4 Baths
2,695 SqFt
Key Details
Property Type Single Family Home
Sub Type Single Family Residence
Listing Status Sold
Purchase Type For Sale
Square Footage 2,695 sqft
Price per Sqft $333
Subdivision White Rock North
MLS Listing ID 20372089
Sold Date 08/07/23
Style Traditional
Bedrooms 4
Full Baths 3
Half Baths 1
HOA Y/N None
Year Built 1967
Lot Size 9,278 Sqft
Acres 0.213
Property Description
Absolutely stunning house that has been completely remodeled in White Rock Elementary. This gorgeous, transitional, meticulously maintained home has been completely transformed with timeless updates throughout. Amazing curb appeal and lush landscaping in the front are just the beginning. Once inside you are greeted by an open floorplan and rich hardwood floors. The beautiful kitchen boasts elegant custom cabinets, quartz countertops, marble backsplash and an eat in peninsula. You will love the custom bar in dining room that frames the room and provides ample storage. Other features include large primary suite with an amazing master bath with marble floors, dual sinks, soaking tub and large shower. 4th bedroom is a great flex space to be 2nd primary or a gameroom. Backyard features turf putting green with covered outdoor living area for grilling and chilling, an amazing water feature and separate firepit area. This one is truly special so don’t miss your chance to call this house HOME
Location
State TX
County Dallas
Direction From Walnut Hill, go north on White Rock Trail, east on Covemeadow and south (first right) on Elmcrest.
Rooms
Dining Room 2
Interior
Interior Features Built-in Features, Built-in Wine Cooler, Cable TV Available, Decorative Lighting, Dry Bar, Flat Screen Wiring, High Speed Internet Available, Walk-In Closet(s)
Heating Central, Natural Gas
Cooling Central Air, Electric, Zoned
Flooring Brick, Carpet, Hardwood
Fireplaces Number 1
Fireplaces Type Gas, Living Room
Equipment Irrigation Equipment
Appliance Dishwasher, Disposal, Gas Range, Gas Water Heater, Microwave
Heat Source Central, Natural Gas
Laundry Electric Dryer Hookup, Utility Room, Full Size W/D Area
Exterior
Exterior Feature Fire Pit
Garage Spaces 2.0
Fence Wood
Utilities Available Alley, City Sewer, City Water, Concrete, Curbs, Individual Gas Meter, Individual Water Meter, Sidewalk
Roof Type Composition
Garage Yes
Building
Lot Description Few Trees, Interior Lot, Landscaped
Story One
Foundation Pillar/Post/Pier
Level or Stories One
Structure Type Brick
Schools
Elementary Schools White Rock
High Schools Lake Highlands
School District Richardson Isd
Others
Ownership See Agent
Acceptable Financing Cash, Conventional
Listing Terms Cash, Conventional
Financing Cash
Read Less
Want to know what your home might be worth? Contact us for a FREE valuation!

Our team is ready to help you sell your home for the highest possible price ASAP

©2024 North Texas Real Estate Information Systems.
Bought with Jason Bates • Dave Perry Miller Real Estate



