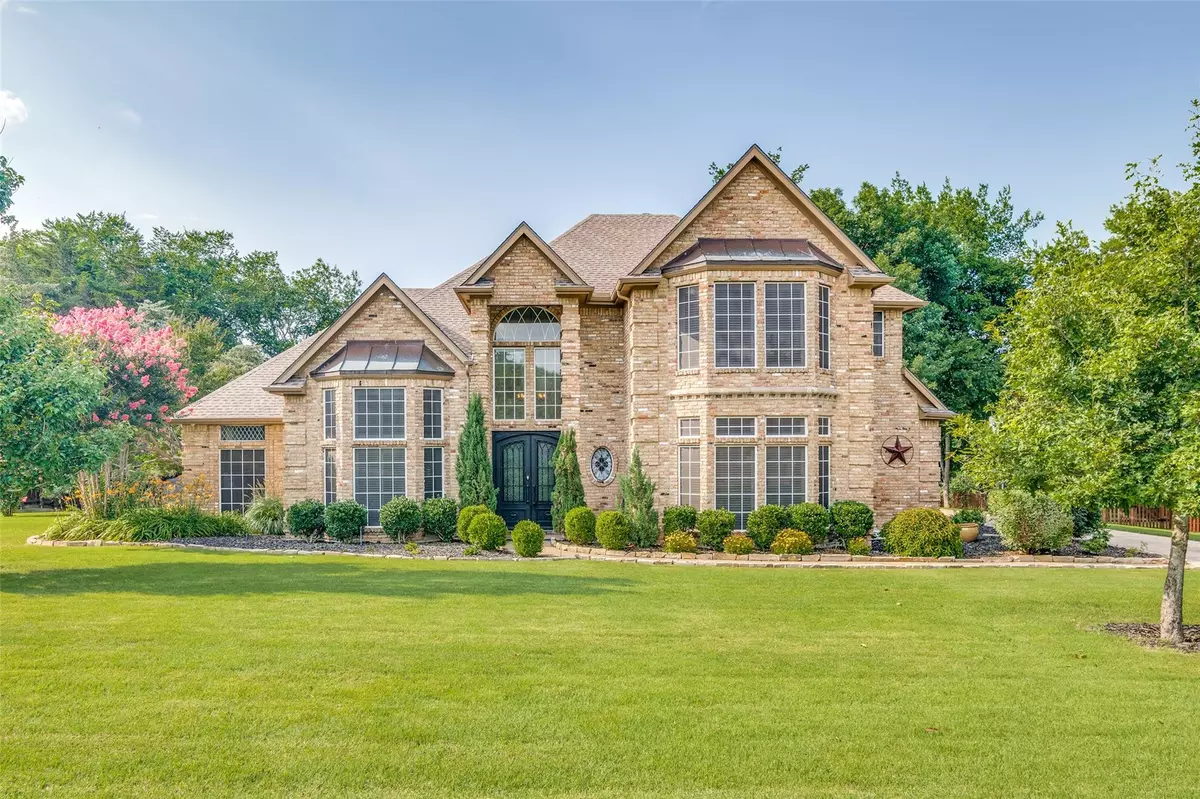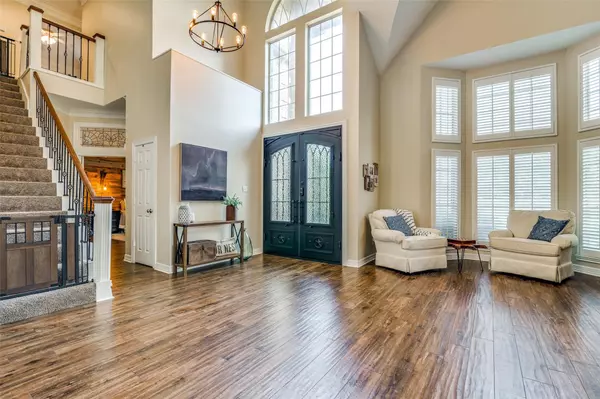$699,900
For more information regarding the value of a property, please contact us for a free consultation.
529 Chippendale Drive Heath, TX 75032
5 Beds
4 Baths
3,196 SqFt
Key Details
Property Type Single Family Home
Sub Type Single Family Residence
Listing Status Sold
Purchase Type For Sale
Square Footage 3,196 sqft
Price per Sqft $218
Subdivision Crestridge Meadows
MLS Listing ID 20359263
Sold Date 08/09/23
Style Traditional
Bedrooms 5
Full Baths 3
Half Baths 1
HOA Fees $12/ann
HOA Y/N Voluntary
Year Built 1991
Lot Size 1.000 Acres
Acres 1.0
Property Description
***INCENTIVE TO CLOSE BY 8-9 Beautiful south facing home in Heath's Crestridge Meadows with a list of impressive features. Hand scraped wood-look porcelain tile throughout most of the downstairs. You'll love the warmth and charm of this home with spacious & well-designed open concept floor plan, flooded with natural light that flows effortlessly. Great for day-to-day living & entertaining. Enjoy expansive views of the heavily wooded yard & greenbelt, custom gas fire pit and pergola. Gourmet kitchen is a chef's paradise with an instant hot water dispenser. Other features incl: Reclaimed accent wall primary BR, home automation equipped, 4K security cameras, custom wrought iron door, tons of attic-garage space, spray foam attic energy efficient, solar screens cover most windows, built-in living room surround sound & outdoor speakers, gas line to back porch for grill or heating element, full home generator ready, lush meticulous landscaping. Schedule a showing today & don't miss this Gem!
Location
State TX
County Rockwall
Community Greenbelt
Direction From S Farm to Market 549, Head north on Laurence Dr toward Heath Hawk Dr Turn right on Crestridge Rd Turn left on Chippendale Dr Destination will be on the Left.
Rooms
Dining Room 2
Interior
Interior Features Built-in Features, Cable TV Available, Cathedral Ceiling(s), Decorative Lighting, Eat-in Kitchen, Flat Screen Wiring, Granite Counters, High Speed Internet Available, Open Floorplan, Smart Home System, Sound System Wiring, Vaulted Ceiling(s), Wainscoting, Walk-In Closet(s), Wet Bar, Other
Heating Central, Fireplace(s), Natural Gas
Cooling Ceiling Fan(s), Central Air, Electric
Flooring Carpet, Ceramic Tile, Tile
Fireplaces Number 1
Fireplaces Type Family Room, Fire Pit, Gas, Gas Logs, Gas Starter, Masonry, Outside, See Remarks, Stone
Appliance Built-in Gas Range, Dishwasher, Disposal, Electric Oven, Electric Water Heater, Gas Water Heater, Double Oven, Plumbed For Gas in Kitchen, Vented Exhaust Fan, Other
Heat Source Central, Fireplace(s), Natural Gas
Laundry Electric Dryer Hookup, Utility Room, Full Size W/D Area, Washer Hookup, Other
Exterior
Exterior Feature Covered Deck, Dog Run, Fire Pit, Rain Gutters, Kennel, Other
Garage Spaces 3.0
Fence None
Community Features Greenbelt
Utilities Available Aerobic Septic, Cable Available, City Water, Electricity Available, Electricity Connected, Individual Gas Meter, Individual Water Meter, Natural Gas Available
Roof Type Composition,Shingle
Parking Type Garage Double Door, Garage, Garage Door Opener, Garage Faces Side, Secured, Storage, Workshop in Garage
Garage Yes
Building
Lot Description Acreage, Greenbelt, Interior Lot, Landscaped, Level, Lrg. Backyard Grass, Many Trees, Sprinkler System, Subdivision
Story Two
Foundation Slab
Level or Stories Two
Structure Type Brick
Schools
Elementary Schools Amy Parks-Heath
Middle Schools Cain
High Schools Heath
School District Rockwall Isd
Others
Restrictions No Known Restriction(s),None
Ownership On File
Acceptable Financing Cash, Conventional, FHA, VA Loan
Listing Terms Cash, Conventional, FHA, VA Loan
Financing Conventional
Read Less
Want to know what your home might be worth? Contact us for a FREE valuation!

Our team is ready to help you sell your home for the highest possible price ASAP

©2024 North Texas Real Estate Information Systems.
Bought with Rick Baker • Coldwell Banker Apex, REALTORS







