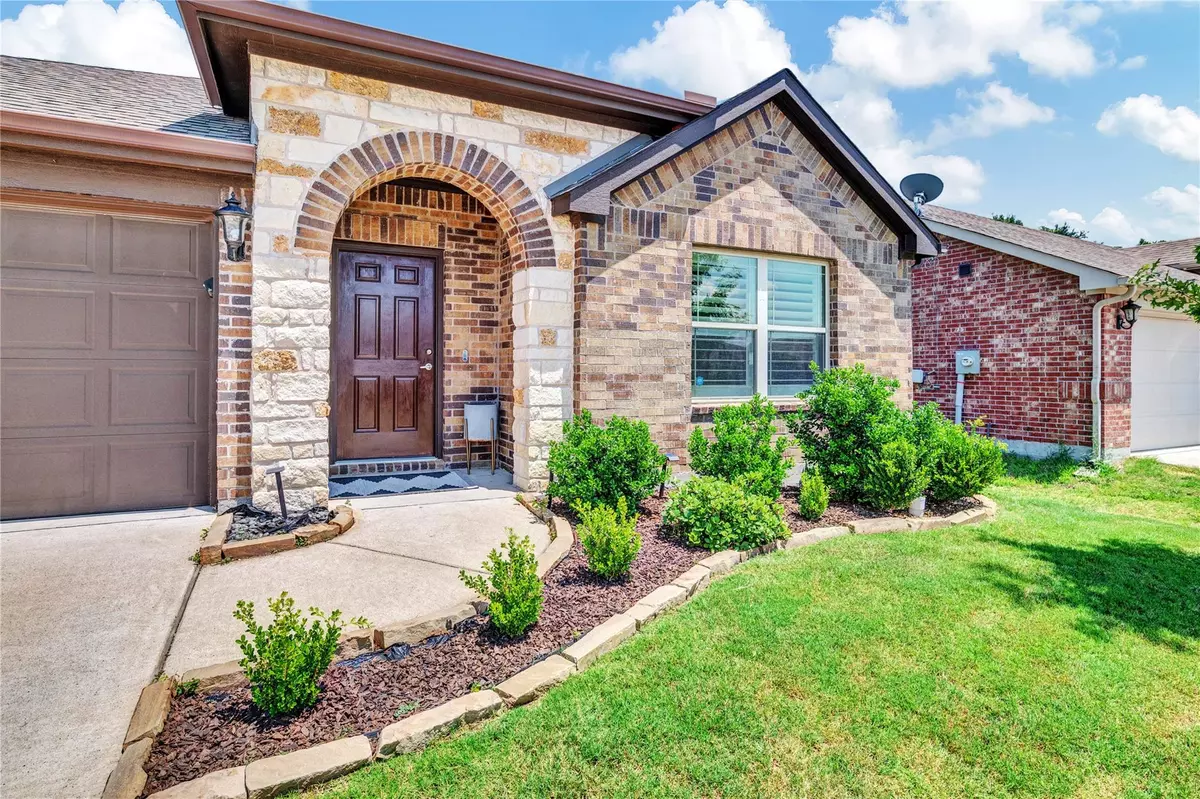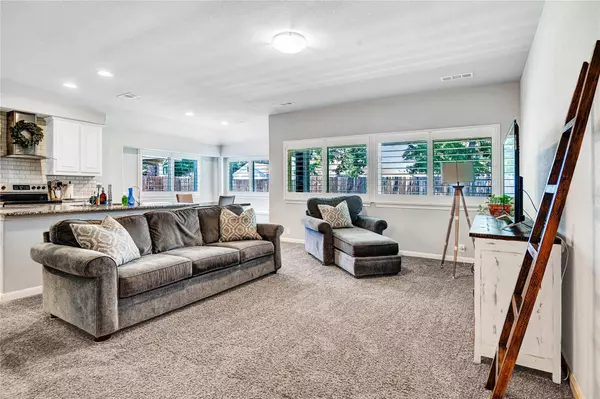$325,000
For more information regarding the value of a property, please contact us for a free consultation.
542 Langdon Street Lavon, TX 75166
3 Beds
2 Baths
1,678 SqFt
Key Details
Property Type Single Family Home
Sub Type Single Family Residence
Listing Status Sold
Purchase Type For Sale
Square Footage 1,678 sqft
Price per Sqft $193
Subdivision Traditions At Grand Heritage West
MLS Listing ID 20349983
Sold Date 08/10/23
Bedrooms 3
Full Baths 2
HOA Fees $80/qua
HOA Y/N Mandatory
Year Built 2017
Annual Tax Amount $5,520
Lot Size 6,054 Sqft
Acres 0.139
Property Description
This beautiful Lavon home welcomes you with a lovely landscaped front entry and brick facade with stone accents. The expansive living space is open to the luxurious kitchen with an oversized island, bright white cabinets, granite countertops, and subway tile backsplash. The large pantry offers plenty of space for all your needs while the breakfast nook overlooks the backyard. The primary suite is also on the back side of the house with a tranquil attached bathroom and walk in closet. The other two bedrooms share a hall bath. Every room features custom plantation shutters throughout. The oversized utility room allows for a mudroom space, which opens to the garage. The home is a Bloomfield Homes Camellia floorplan. Get the best of both worlds in the growing community of Lavon, within Community ISD and minutes from Lake Lavon!
Location
State TX
County Collin
Community Club House, Community Pool, Fitness Center
Direction From 78 North, follow road onto Geren Dr - CR 484, at stop sign, follow right onto CR 484, Left onto Stoughton St, Left onto Brookline Dr, road turns right and turns into Langdon St
Rooms
Dining Room 1
Interior
Interior Features Cable TV Available, Eat-in Kitchen, Granite Counters, High Speed Internet Available, Kitchen Island, Open Floorplan, Vaulted Ceiling(s), Walk-In Closet(s)
Heating Central, Electric
Cooling Central Air, Electric
Flooring Carpet, Ceramic Tile
Appliance Dishwasher, Disposal, Electric Oven, Electric Range, Microwave, Water Purifier
Heat Source Central, Electric
Laundry Electric Dryer Hookup, Utility Room, Full Size W/D Area, Washer Hookup
Exterior
Exterior Feature Rain Gutters
Garage Spaces 2.0
Fence Back Yard, Fenced
Community Features Club House, Community Pool, Fitness Center
Utilities Available Cable Available, City Sewer, City Water, Co-op Electric, Concrete, Curbs, Electricity Available, Electricity Connected
Roof Type Composition
Garage Yes
Building
Lot Description Interior Lot, Landscaped
Story One
Foundation Slab
Level or Stories One
Structure Type Brick,Rock/Stone,Siding
Schools
Elementary Schools Nesmith
Middle Schools Leland Edge
High Schools Community
School District Community Isd
Others
Restrictions Deed
Ownership See Tax
Acceptable Financing Cash, Conventional, FHA, VA Loan
Listing Terms Cash, Conventional, FHA, VA Loan
Financing VA
Special Listing Condition Survey Available
Read Less
Want to know what your home might be worth? Contact us for a FREE valuation!

Our team is ready to help you sell your home for the highest possible price ASAP

©2025 North Texas Real Estate Information Systems.
Bought with Julie Godwin • Godwin Group, LLC.






