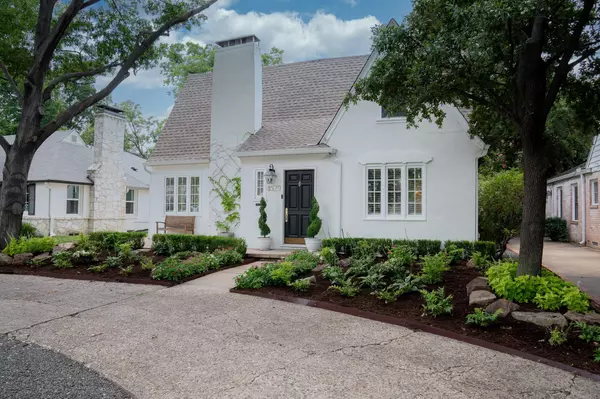$1,350,000
For more information regarding the value of a property, please contact us for a free consultation.
4529 Mockingbird Lane Highland Park, TX 75205
4 Beds
3 Baths
2,164 SqFt
Key Details
Property Type Single Family Home
Sub Type Single Family Residence
Listing Status Sold
Purchase Type For Sale
Square Footage 2,164 sqft
Price per Sqft $623
Subdivision Highland Park
MLS Listing ID 20372487
Sold Date 08/11/23
Style Tudor
Bedrooms 4
Full Baths 2
Half Baths 1
HOA Y/N None
Year Built 1928
Lot Size 6,621 Sqft
Acres 0.152
Lot Dimensions 50 x 132
Property Description
Welcome home to this charming tudor in coveted Highland Park ISD! Steps away from Highland Park Village and Bradfield Elementary, this jewel-box has upgrades galore. Turn-key, and ready for you to move right in. Complete with 4 bedrooms, 3 baths, & bonus room (perfect study, playroom, or 5th bedroom with closet). Enter the front door to a warm welcome that includes hardwoods throughout, fresh paint & upgraded light fixtures. Gorgeous kitchen opens to family room, complete with marble backsplash, caesarstone countertops, stainless steel appliances with gas range, farm sink, & custom cabinetry with ample storage. Retreat to your oversized primary suite with ensuite bath. Secondary bedrooms feature vaulted ceilings and built-in shelving. Step outdoors to a newly turfed backyard, complete with putting green. Rear deck, ideal for entertaining, and electric privacy gate. 2 car garage. Easy walkability to neighborhood schools, dining & attractions.
Location
State TX
County Dallas
Community Community Pool, Curbs, Park, Playground, Restaurant, Sidewalks, Tennis Court(S)
Direction Steps away from Highland Park Village and Bradfield Elementary. Easy Access to the North Dallas Tollway. For showings, please park in circle drive or driveway.
Rooms
Dining Room 1
Interior
Interior Features Built-in Features, Cable TV Available, Decorative Lighting, Eat-in Kitchen, High Speed Internet Available, Open Floorplan, Vaulted Ceiling(s)
Heating Central, Natural Gas
Cooling Ceiling Fan(s), Central Air, Electric
Flooring Hardwood, Tile
Fireplaces Number 1
Fireplaces Type Gas Logs, Living Room
Appliance Dishwasher, Disposal, Gas Range, Microwave, Refrigerator
Heat Source Central, Natural Gas
Laundry Electric Dryer Hookup, In Hall, Stacked W/D Area, Washer Hookup
Exterior
Exterior Feature Rain Gutters, Lighting
Garage Spaces 2.0
Fence Electric, Wood, Wrought Iron
Community Features Community Pool, Curbs, Park, Playground, Restaurant, Sidewalks, Tennis Court(s)
Utilities Available Cable Available, City Sewer, City Water, Concrete, Curbs, Electricity Connected, Sidewalk
Roof Type Composition
Parking Type Garage Double Door, Circular Driveway, Covered, Driveway, Electric Gate, Garage, Garage Door Opener, Gated
Garage Yes
Building
Lot Description Few Trees, Interior Lot, Landscaped, Sprinkler System
Story Two
Foundation Pillar/Post/Pier
Level or Stories Two
Structure Type Stucco
Schools
Elementary Schools Bradfield
High Schools Highland Park
School District Highland Park Isd
Others
Ownership Please see agent.
Acceptable Financing Cash, Conventional, Other
Listing Terms Cash, Conventional, Other
Financing Conventional
Read Less
Want to know what your home might be worth? Contact us for a FREE valuation!

Our team is ready to help you sell your home for the highest possible price ASAP

©2024 North Texas Real Estate Information Systems.
Bought with Non-Mls Member • NON MLS







