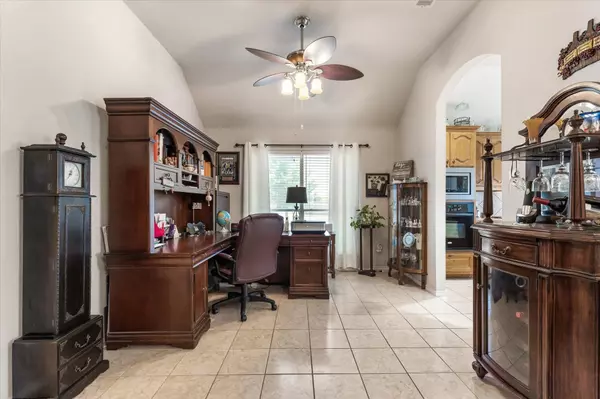$299,500
For more information regarding the value of a property, please contact us for a free consultation.
5 Lucas Lane Edgecliff Village, TX 76134
3 Beds
2 Baths
1,786 SqFt
Key Details
Property Type Single Family Home
Sub Type Single Family Residence
Listing Status Sold
Purchase Type For Sale
Square Footage 1,786 sqft
Price per Sqft $167
Subdivision Villages At Edgecliff Sec 1
MLS Listing ID 20368368
Sold Date 07/28/23
Bedrooms 3
Full Baths 2
HOA Fees $41/ann
HOA Y/N Mandatory
Year Built 2006
Annual Tax Amount $5,131
Lot Size 8,319 Sqft
Acres 0.191
Property Sub-Type Single Family Residence
Property Description
This beautiful home is situated on a corner lot without neighbors attached on either side. It gives the feeling of living on a tiny island. 3 bedrooms, 2 full baths, and a soaker tub, is ready for the next growing family. Cooking with gas is a real thing in this home. The spacious kitchen, island, and eat-in dinning room are ready for your family dinners. The formal dinning room is multi-functional as the seller's are using it as an office. The fireplace is turned on with a flip of a switch. The lovely flagstone patio with covered seating area will be host to all your guest, and it's also plumbed for gas. The majority of the home is neutral tones with newer carpet in the bedrooms. This is a must see home.
Location
State TX
County Tarrant
Direction Take 45A from I-35W S, Merge onto TX-280 Spur, Exit onto I-35W S toward US-377 S, Take exit 45A for I-20 W toward Abilene, Follow signs for Hemphill St and merge onto California Pkwy N/SW Loop 820, Turn left onto Edgecliff Rd/Hemphill St, Continue to Village Pkwy, Turn right onto Lucas Ln
Rooms
Dining Room 2
Interior
Interior Features Eat-in Kitchen, High Speed Internet Available, Kitchen Island, Open Floorplan, Walk-In Closet(s)
Heating Central, Fireplace(s)
Cooling Ceiling Fan(s), Central Air, Electric
Fireplaces Number 1
Fireplaces Type Gas
Appliance Dishwasher, Electric Oven, Gas Cooktop, Microwave, Refrigerator
Heat Source Central, Fireplace(s)
Exterior
Exterior Feature Other
Garage Spaces 2.0
Fence Back Yard, Fenced, Masonry, Wood
Utilities Available Asphalt, Cable Available, City Sewer, City Water, Curbs, Electricity Connected, Individual Gas Meter, Individual Water Meter
Garage Yes
Building
Lot Description Corner Lot
Story One
Level or Stories One
Structure Type Brick
Schools
Elementary Schools Sycamore
Middle Schools Stevens
School District Crowley Isd
Others
Ownership Wilde
Acceptable Financing 1031 Exchange, Cash, Conventional, VA Loan
Listing Terms 1031 Exchange, Cash, Conventional, VA Loan
Financing Conventional
Read Less
Want to know what your home might be worth? Contact us for a FREE valuation!

Our team is ready to help you sell your home for the highest possible price ASAP

©2025 North Texas Real Estate Information Systems.
Bought with Dave Sheehan • Reflect Real Estate






