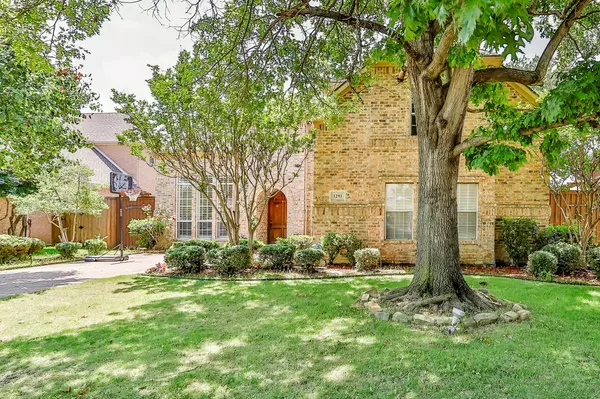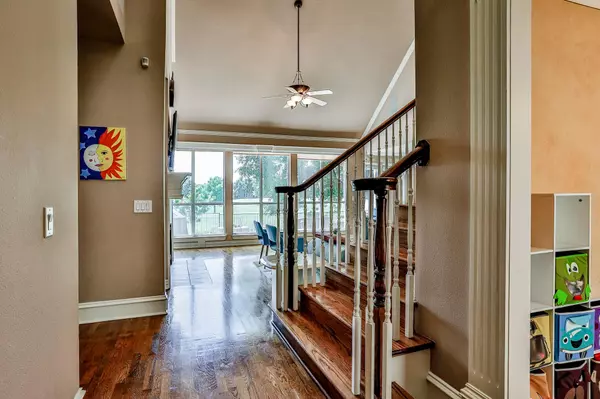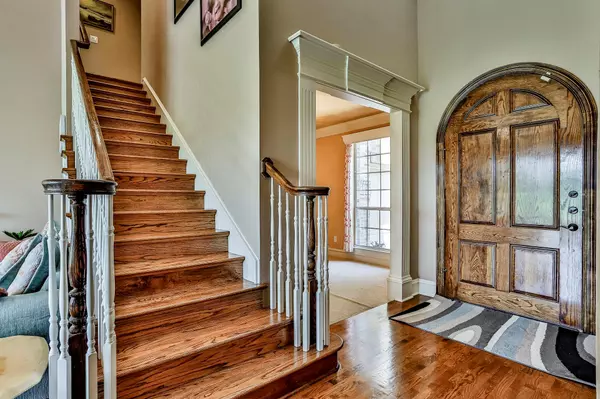$709,000
For more information regarding the value of a property, please contact us for a free consultation.
1291 Bradford Drive Coppell, TX 75019
4 Beds
3 Baths
2,801 SqFt
Key Details
Property Type Single Family Home
Sub Type Single Family Residence
Listing Status Sold
Purchase Type For Sale
Square Footage 2,801 sqft
Price per Sqft $253
Subdivision River Ridge Rep
MLS Listing ID 20339387
Sold Date 08/15/23
Style Traditional
Bedrooms 4
Full Baths 3
HOA Fees $15/ann
HOA Y/N Mandatory
Year Built 1996
Annual Tax Amount $12,072
Lot Size 9,016 Sqft
Acres 0.207
Property Description
Motivated seller. OPEN Enrollment Coppell ISD. GOLF course view, NORTH facing 2 story Home with 4 Bedroom, 3 Bath in Riverchase Golf community. Extensive wood floors, Plantation shutters, Formal dining,LARGE Private Study with French door and huge great room with fabulous Golf views. Master bath fully upgraded. New floor, paint, cabinets, sinks and faucet in 2021. 2nd living room upstairs could be 4th Bedroom or Media room. Backyard Pergola deck, arbor, grill and firepit. UPGRADED bathrooms.
Access to Public Golf Course walking trails before and after hours. 15 mins from DFW airport and 5 mins from PGBT Freeway.
Location
State TX
County Dallas
Community Greenbelt, Jogging Path/Bike Path, Perimeter Fencing
Direction From MacArthur Blvd, Turn East on Riverchase Dr. Turn left on Bradford Dr.
Rooms
Dining Room 2
Interior
Interior Features Cable TV Available, Decorative Lighting, High Speed Internet Available, Sound System Wiring, Vaulted Ceiling(s)
Heating Central, Natural Gas, Zoned
Cooling Ceiling Fan(s), Central Air, Electric, Zoned
Flooring Carpet, Ceramic Tile, Wood
Fireplaces Number 2
Fireplaces Type Gas Logs, Gas Starter, Living Room, Master Bedroom, See Through Fireplace
Appliance Dishwasher, Disposal, Electric Cooktop, Electric Oven, Gas Water Heater, Microwave, Plumbed For Gas in Kitchen
Heat Source Central, Natural Gas, Zoned
Laundry Electric Dryer Hookup, Full Size W/D Area, Washer Hookup
Exterior
Exterior Feature Attached Grill, Covered Deck, Covered Patio/Porch, Fire Pit, Rain Gutters, Lighting
Garage Spaces 2.0
Fence Metal, Wood
Community Features Greenbelt, Jogging Path/Bike Path, Perimeter Fencing
Utilities Available City Sewer, City Water, Concrete, Curbs, Sidewalk
Roof Type Composition
Garage Yes
Building
Lot Description Few Trees, Landscaped, On Golf Course, Sprinkler System, Subdivision, Water/Lake View
Story Two
Foundation Slab
Level or Stories Two
Structure Type Brick
Schools
Elementary Schools Riverchase
Middle Schools Bush
High Schools Ranchview
School District Carrollton-Farmers Branch Isd
Others
Restrictions No Smoking,Other
Ownership Ask agent
Acceptable Financing Conventional, FHA, VA Loan, Other
Listing Terms Conventional, FHA, VA Loan, Other
Financing Conventional
Read Less
Want to know what your home might be worth? Contact us for a FREE valuation!

Our team is ready to help you sell your home for the highest possible price ASAP

©2024 North Texas Real Estate Information Systems.
Bought with SCOTT LOCKLEAR • Fieldhouse Realty Group LLC







