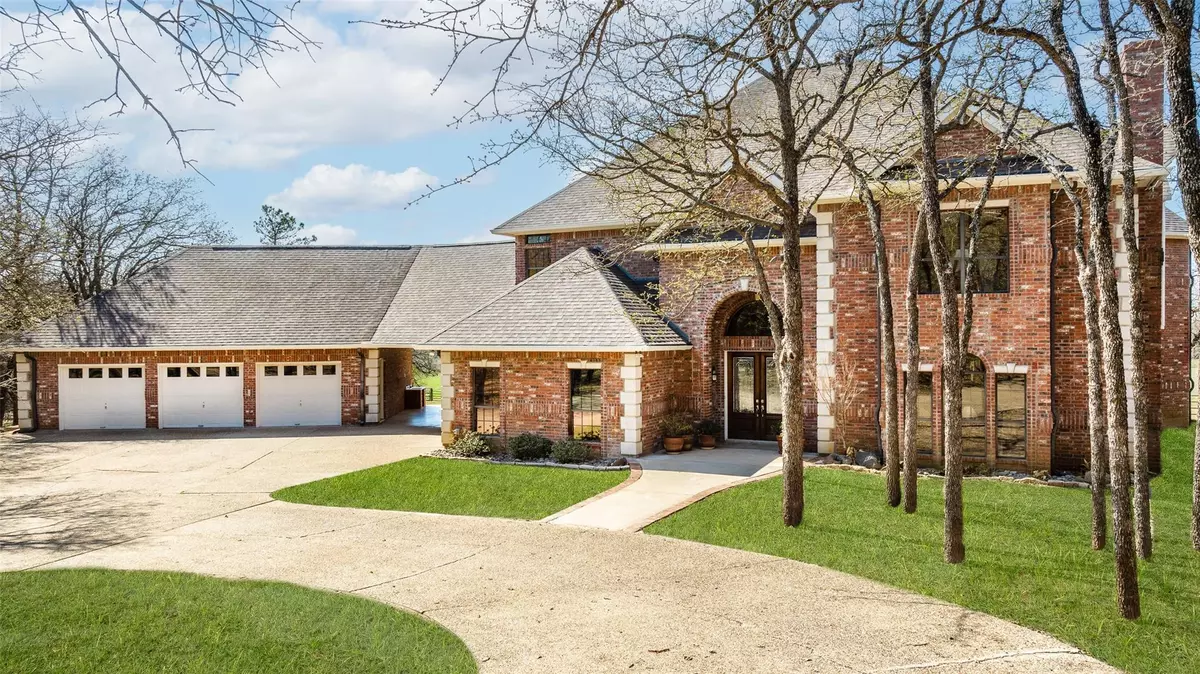$1,500,000
For more information regarding the value of a property, please contact us for a free consultation.
7225 Fm 3025 Stephenville, TX 76401
4 Beds
5 Baths
5,867 SqFt
Key Details
Property Type Single Family Home
Sub Type Single Family Residence
Listing Status Sold
Purchase Type For Sale
Square Footage 5,867 sqft
Price per Sqft $255
Subdivision None
MLS Listing ID 20278602
Sold Date 08/16/23
Style Traditional
Bedrooms 4
Full Baths 3
Half Baths 2
HOA Y/N None
Year Built 1997
Annual Tax Amount $7,003
Lot Size 18.350 Acres
Acres 18.35
Property Description
Designed to impress, this premier country estate is a rare find in Erath County. This 18 ac. property offers privacy and seclusion just one hour from Fort Worth. From the soaring grand entry to the spacious owners’ suite, each room is designed with the care of a chic magazine layout. The floor-to-ceiling windows reveal a vast Texas sky while blending seamlessly with the timeless interior. Ceiling treatments, unique architectural elements, and designer finishes are throughout the home. Built for entertaining, there are spaces for formal and casual get togethers that will make family and guests feel welcome. A custom bar, butler’s pantry, 4 fireplaces and 3 living areas set the stage for any event. The huge kitchen provides both work space and room for gathering. Entertaining space continues outdoors on the large patio with a fire pit and ample space for al fresco dining. There is paved parking, a three-car garage, 5-stall barn with arena, and a large shop tucked away in the trees.
Location
State TX
County Erath
Direction GPS Friendly
Rooms
Dining Room 2
Interior
Interior Features Cable TV Available, Flat Screen Wiring, Vaulted Ceiling(s), Wainscoting, Wet Bar
Heating Central, Electric, Fireplace(s)
Cooling Ceiling Fan(s), Central Air, Electric
Flooring Carpet, Ceramic Tile, Wood
Fireplaces Number 3
Fireplaces Type Brick, Gas Logs
Appliance Dishwasher, Disposal, Electric Cooktop, Electric Oven, Refrigerator
Heat Source Central, Electric, Fireplace(s)
Laundry Electric Dryer Hookup, Utility Room, Full Size W/D Area, Washer Hookup
Exterior
Exterior Feature Balcony, Fire Pit, Private Entrance
Garage Spaces 3.0
Carport Spaces 2
Fence Barbed Wire, Cross Fenced, Metal
Utilities Available Outside City Limits, Private Water, Septic, Well, No City Services
Roof Type Composition
Street Surface Gravel
Parking Type Circular Driveway, Covered, Detached Carport, Garage, Garage Door Opener, Garage Faces Front
Garage Yes
Building
Lot Description Acreage, Irregular Lot, Oak, Pasture
Story Two
Foundation Slab
Level or Stories Two
Structure Type Brick,Rock/Stone
Schools
Elementary Schools Huckabay
Middle Schools Huckabay
High Schools Huckabay
School District Huckabay Isd
Others
Ownership Contact Agent
Acceptable Financing 1031 Exchange, Cash, Contact Agent, Conventional
Listing Terms 1031 Exchange, Cash, Contact Agent, Conventional
Financing Cash
Read Less
Want to know what your home might be worth? Contact us for a FREE valuation!

Our team is ready to help you sell your home for the highest possible price ASAP

©2024 North Texas Real Estate Information Systems.
Bought with James Haile • Ebby Halliday Realtors







