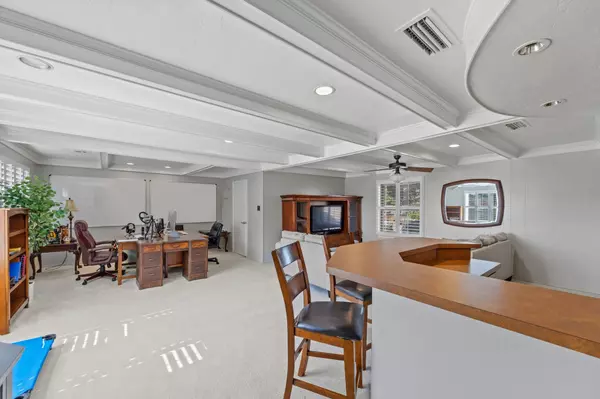$500,000
For more information regarding the value of a property, please contact us for a free consultation.
401 Mayfair Court Hurst, TX 76054
4 Beds
4 Baths
3,411 SqFt
Key Details
Property Type Single Family Home
Sub Type Single Family Residence
Listing Status Sold
Purchase Type For Sale
Square Footage 3,411 sqft
Price per Sqft $146
Subdivision Mayfair Add
MLS Listing ID 20367182
Sold Date 08/17/23
Bedrooms 4
Full Baths 4
HOA Y/N None
Year Built 1977
Annual Tax Amount $9,554
Lot Size 0.303 Acres
Acres 0.303
Property Description
Price Improvement Must See. Nestled into a corner lot this home has large shade trees and side street access to the three car garage. If entertaining is a thing for you this home can do it with a large living room, spacious dinning room, huge covered porch and flex game room upstairs complete with two closets, full bath, wet bar and a unique storage room that could be converted into a efficiency kitchen. This well designed kitchen comes with a large built in SubZero fridge. The majority of this homes square footage can be found on the first floor including the four bedrooms and 3 of the bathrooms. Keeping to its classic design and style this home nods to the era it was built in while offering adjustments to the layout and style that are more appropriate for modern living. When you drive up to and even enter this home you just know its special. Located minutes from 121, 183 and 820 you can be in downtown Fort Worth or DFW air port in around 20 mins.
Location
State TX
County Tarrant
Direction From Harwood, south on Cavender Dr. to Mayfair Ct. House is on the SW corner of Mayfair Ct. and Cavender.
Rooms
Dining Room 2
Interior
Interior Features Built-in Features, Cable TV Available, Decorative Lighting, Double Vanity, High Speed Internet Available, Vaulted Ceiling(s), Walk-In Closet(s), Wet Bar
Heating Central, Fireplace(s), Natural Gas, Zoned
Cooling Ceiling Fan(s), Central Air, Electric, Zoned
Flooring Carpet, Ceramic Tile, Wood
Fireplaces Number 1
Fireplaces Type Brick, Electric, Masonry, Other
Appliance Built-in Refrigerator, Dishwasher, Disposal, Electric Cooktop, Electric Oven, Convection Oven, Trash Compactor
Heat Source Central, Fireplace(s), Natural Gas, Zoned
Laundry Gas Dryer Hookup, Utility Room, Full Size W/D Area
Exterior
Exterior Feature Covered Patio/Porch, Rain Gutters, Storage
Garage Spaces 3.0
Fence Vinyl, Wrought Iron
Utilities Available Cable Available, City Sewer, City Water, Curbs, Electricity Connected, Individual Gas Meter, Individual Water Meter, Overhead Utilities
Roof Type Fiber Cement
Garage Yes
Building
Lot Description Corner Lot, Cul-De-Sac, Few Trees, Landscaped, Sprinkler System, Subdivision
Story Two
Foundation Slab
Level or Stories Two
Structure Type Brick,Concrete,Frame,Siding,Wood
Schools
Elementary Schools Shadyoaks
High Schools Bell
School District Hurst-Euless-Bedford Isd
Others
Restrictions Unknown Encumbrance(s)
Ownership see agent
Acceptable Financing Cash, Conventional, FHA, VA Loan
Listing Terms Cash, Conventional, FHA, VA Loan
Financing Conventional
Special Listing Condition Owner/ Agent
Read Less
Want to know what your home might be worth? Contact us for a FREE valuation!

Our team is ready to help you sell your home for the highest possible price ASAP

©2024 North Texas Real Estate Information Systems.
Bought with Fred Zahedi • FZ Realtors







