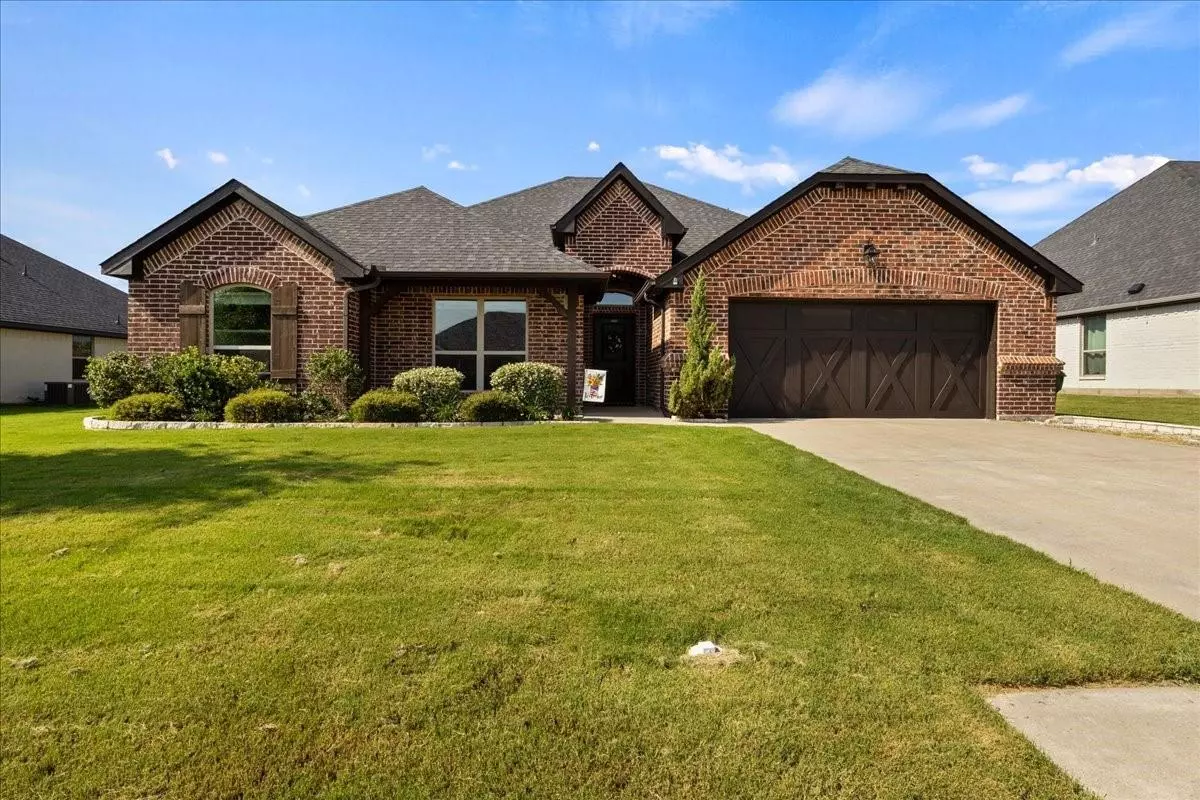$348,900
For more information regarding the value of a property, please contact us for a free consultation.
217 Rees Avenue Godley, TX 76044
4 Beds
2 Baths
1,951 SqFt
Key Details
Property Type Single Family Home
Sub Type Single Family Residence
Listing Status Sold
Purchase Type For Sale
Square Footage 1,951 sqft
Price per Sqft $178
Subdivision Godley Heights
MLS Listing ID 20365075
Sold Date 08/22/23
Style Traditional
Bedrooms 4
Full Baths 2
HOA Fees $14/ann
HOA Y/N Mandatory
Year Built 2017
Annual Tax Amount $7,688
Lot Size 7,875 Sqft
Acres 0.1808
Property Description
Welcome to the highly coveted neighborhood of GODLEY HEIGHTS surrounded by picturesque farmland! This delightful home offers a perfect blend of rustic elegance and modern comforts. As you step inside, you'll be greeted by the inviting living area with its vaulted ceiling, creating an airy and open atmosphere. The warm wood flooring throughout the main living spaces add a touch of natural beauty. The heart of this home is its spacious kitchen, boasting a large island that serves as a central gathering point for family and friends. Prepare culinary delights with ease while enjoying the granite countertops that provide both style and durability. The farmhouse-style elements, such as the wooden beams in the living room and the overall cozy ambiance, add character and charm to this lovely abode. Practicality meets style with the epoxy flooring in the garage and porches, ensuring durability and easy maintenance. This feature adds an extra touch to the overall aesthetic of the home!
Location
State TX
County Johnson
Direction South on 35W, take exit 37 on the right on SH174 S, right onto E.12th St. left onto S Main St, right onto W. 14th St, left on E. Godley Ave., right onto S Main St., left on SH171, right on FM2331, right on Mckittrick Ln, right on Nolan River Run, left on Rees Ave, Home is on your left, sign in yard!
Rooms
Dining Room 1
Interior
Interior Features Granite Counters, High Speed Internet Available, Kitchen Island, Open Floorplan, Pantry, Vaulted Ceiling(s), Walk-In Closet(s)
Heating Central, Electric
Cooling Central Air, Electric
Flooring Tile, Wood
Fireplaces Number 1
Fireplaces Type Living Room
Appliance Dishwasher, Disposal, Electric Cooktop, Electric Oven, Electric Water Heater, Microwave, Trash Compactor
Heat Source Central, Electric
Laundry Electric Dryer Hookup, Utility Room, Full Size W/D Area, Washer Hookup
Exterior
Exterior Feature Covered Patio/Porch, Misting System, Other
Garage Spaces 2.0
Fence Wood
Utilities Available City Sewer, City Water, Co-op Electric, Co-op Water, Concrete, Curbs, Electricity Available, Gravel/Rock, Individual Water Meter, Sidewalk
Roof Type Composition
Parking Type Garage Single Door, Driveway, Epoxy Flooring
Garage Yes
Building
Lot Description Few Trees, Interior Lot
Story One
Foundation Slab
Level or Stories One
Structure Type Brick
Schools
Elementary Schools Legacy
Middle Schools Godley
High Schools Godley
School District Godley Isd
Others
Restrictions No Known Restriction(s)
Ownership Aaron & Julia Hawkins
Acceptable Financing Cash, Conventional, FHA, USDA Loan, VA Loan
Listing Terms Cash, Conventional, FHA, USDA Loan, VA Loan
Financing FHA
Read Less
Want to know what your home might be worth? Contact us for a FREE valuation!

Our team is ready to help you sell your home for the highest possible price ASAP

©2024 North Texas Real Estate Information Systems.
Bought with Christina Chambliess • x2 Realty Group







