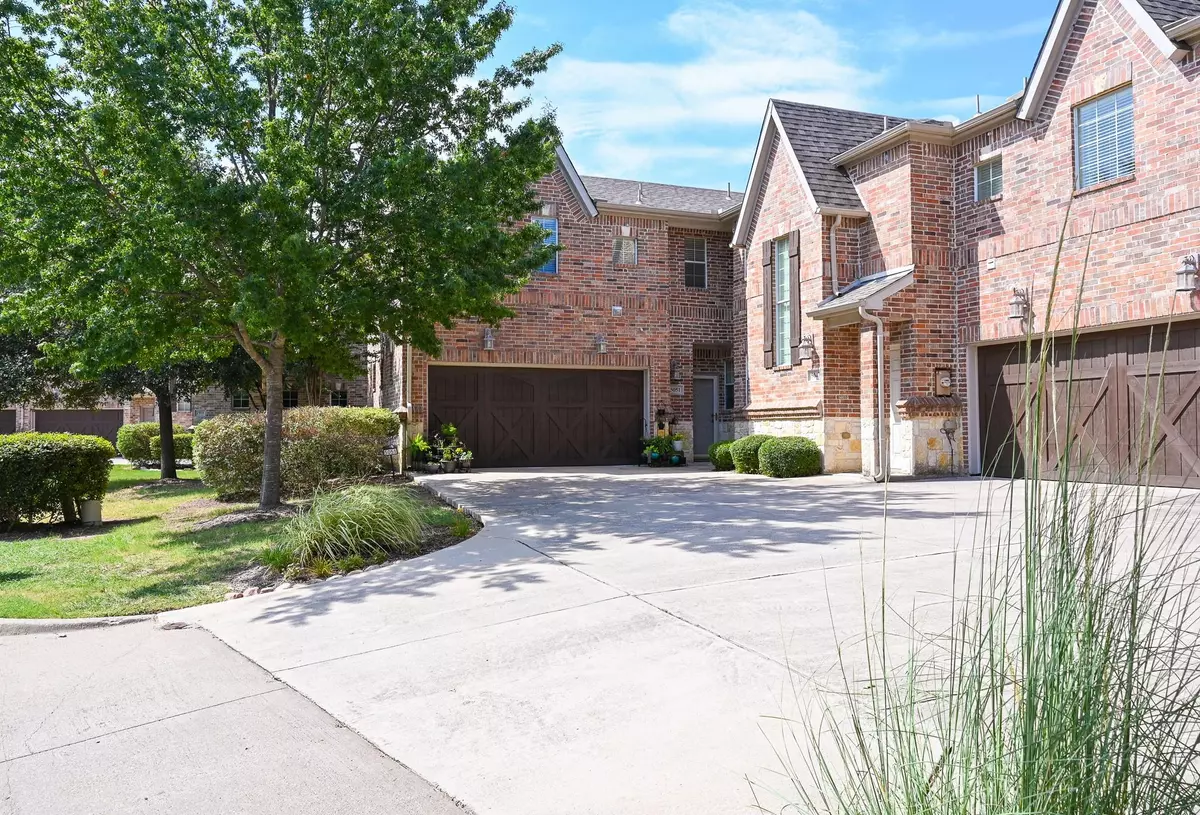$320,000
For more information regarding the value of a property, please contact us for a free consultation.
5051 Barcelona Trail Grand Prairie, TX 75052
3 Beds
4 Baths
1,739 SqFt
Key Details
Property Type Townhouse
Sub Type Townhouse
Listing Status Sold
Purchase Type For Sale
Square Footage 1,739 sqft
Price per Sqft $184
Subdivision Townhomes Of Camp Wisdom
MLS Listing ID 20386068
Sold Date 08/22/23
Bedrooms 3
Full Baths 3
Half Baths 1
HOA Fees $210/mo
HOA Y/N Mandatory
Year Built 2007
Annual Tax Amount $6,313
Lot Size 2,047 Sqft
Acres 0.047
Property Description
Welcome to your dream townhome in this exclusive gated subdivision! This stunning 3-bedroom, 3-bath residence offers a perfect blend of modern luxury and comfortable living. The main level boasts an open floorplan and versatile room that can serve as a convenient downstairs bedroom or a fantastic bonus room, complete with a full bath for added convenience and flexibility. The kitchen is a chef's delight, featuring sleek granite countertops that provide ample space for meal preparation and entertaining. The charm doesn't end there! Step outside to the delightful patio, where you can unwind and enjoy the beautifully landscaped yard adorned with perennials and elegant crepe myrtle trees. This oasis offers the perfect retreat for relaxing or hosting gatherings with friends and family. With its prime location in a gated subdivision with a community pool, this townhome offers both privacy and security, making it an ideal place to call home.
Location
State TX
County Tarrant
Community Community Pool, Community Sprinkler, Curbs, Gated, Perimeter Fencing
Direction From I20, Take exit 453B for TX-360S. Take the exit toward Kingswood Blvd and Green Oaks Blvd SE. Turn Left onto Green Oaks Blvd. Turn Rt onto Magna Carta Blvd. Turn Left into the Townhomes of Camp Wisdom on Europa Dr. Turn Rt onto Barcelona Trl. 5051 is on the Rt., the left end unit of building.
Rooms
Dining Room 1
Interior
Interior Features Granite Counters, High Speed Internet Available, Kitchen Island, Open Floorplan, Pantry
Heating Electric
Cooling Ceiling Fan(s), Central Air, Electric
Flooring Carpet, Ceramic Tile, Wood
Appliance Dishwasher, Disposal, Electric Cooktop, Electric Oven, Microwave, Vented Exhaust Fan
Heat Source Electric
Laundry Electric Dryer Hookup, Utility Room, Full Size W/D Area, Washer Hookup
Exterior
Exterior Feature Rain Gutters
Garage Spaces 2.0
Fence Back Yard, Wood
Community Features Community Pool, Community Sprinkler, Curbs, Gated, Perimeter Fencing
Utilities Available City Sewer, City Water, Concrete, Curbs, Underground Utilities
Roof Type Composition
Parking Type Garage Single Door, Driveway, Garage Door Opener, Garage Faces Side
Garage Yes
Building
Lot Description Few Trees, Landscaped, Sprinkler System, Subdivision
Story Two
Foundation Slab
Level or Stories Two
Structure Type Brick
Schools
Elementary Schools West
High Schools Bowie
School District Arlington Isd
Others
Ownership Cynthia Holcomb
Acceptable Financing Cash, Conventional, FHA, Texas Vet, VA Loan
Listing Terms Cash, Conventional, FHA, Texas Vet, VA Loan
Financing Conventional
Special Listing Condition Res. Service Contract, Survey Available
Read Less
Want to know what your home might be worth? Contact us for a FREE valuation!

Our team is ready to help you sell your home for the highest possible price ASAP

©2024 North Texas Real Estate Information Systems.
Bought with Holly Spearmon • JPAR - Frisco







