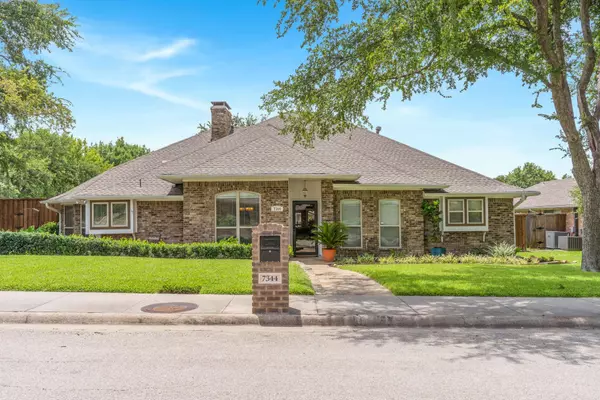$569,000
For more information regarding the value of a property, please contact us for a free consultation.
7344 Kirkham Drive Dallas, TX 75252
3 Beds
3 Baths
2,598 SqFt
Key Details
Property Type Single Family Home
Sub Type Single Family Residence
Listing Status Sold
Purchase Type For Sale
Square Footage 2,598 sqft
Price per Sqft $219
Subdivision Highlands Sec 1
MLS Listing ID 20388346
Sold Date 08/18/23
Style Traditional
Bedrooms 3
Full Baths 3
HOA Fees $8/ann
HOA Y/N Voluntary
Year Built 1980
Annual Tax Amount $9,697
Lot Size 10,018 Sqft
Acres 0.23
Property Description
** BEST AND FINALL OFFERS ALL DUE BY NOON, MONDAY, JULY 24TH ** Beautifully maintained, 1 Story home in much sought after Highlands Subdivision in North Dallas, off Frankford between Coit & Hillcrest, Plano school district. This spacious home sits on an oversized corner lot, mature trees and beautifully landscaped front yard. With a rear electric gated entry, double carport attached to the garage, welcomes you with lush landscaped backyard that includes a storage shed and Greenhouse. 2 Car Garage has a work area for all your hobbies. Enclosed back patio with HVAC for year around comfort. Many updates, see transdesk. 2 large living areas with a walk in bar and a unique warm and cozy Primary Bedroom with Fireplace. Lots of storage throughout. Beautiful neighborhood! Close to shopping, restaurants and so much more. Preston Ridge Trail is on the west side of the neighborhood which goes from Frankford south to Beltline, walking and bicycle trail.
Location
State TX
County Collin
Direction Please use GPS.
Rooms
Dining Room 2
Interior
Interior Features Built-in Features, Cable TV Available, Double Vanity, Eat-in Kitchen, Flat Screen Wiring, Granite Counters, High Speed Internet Available, Pantry
Heating Central
Cooling Ceiling Fan(s), Central Air, Electric
Flooring Carpet, Ceramic Tile, Wood
Fireplaces Number 2
Fireplaces Type Brick, Gas Logs, Living Room, Master Bedroom
Appliance Dishwasher, Disposal, Electric Cooktop, Electric Range, Microwave, Vented Exhaust Fan
Heat Source Central
Laundry Electric Dryer Hookup, Stacked W/D Area
Exterior
Garage Spaces 2.0
Carport Spaces 2
Utilities Available City Sewer, City Water
Roof Type Composition
Parking Type Garage Single Door, Carport, Garage Door Opener, Garage Faces Rear, Storage, Workshop in Garage
Garage Yes
Building
Story One
Foundation Slab
Level or Stories One
Structure Type Brick
Schools
Elementary Schools Jackson
Middle Schools Frankford
High Schools Shepton
School District Plano Isd
Others
Ownership Cynthia Susan Threadgill
Acceptable Financing Cash, Conventional, FHA, VA Loan
Listing Terms Cash, Conventional, FHA, VA Loan
Financing Conventional
Read Less
Want to know what your home might be worth? Contact us for a FREE valuation!

Our team is ready to help you sell your home for the highest possible price ASAP

©2024 North Texas Real Estate Information Systems.
Bought with Shira Abrams • DFW Elite







