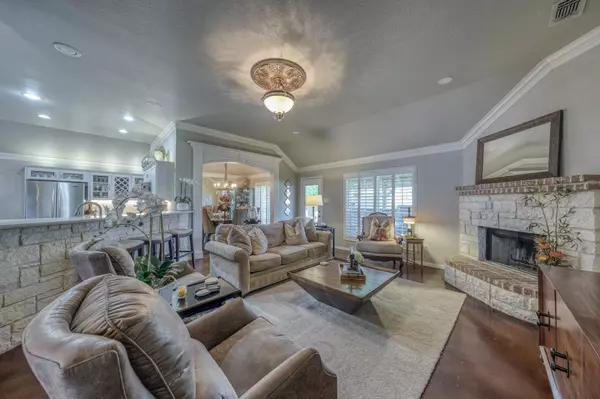$404,400
For more information regarding the value of a property, please contact us for a free consultation.
8412 Arroyo Lane Benbrook, TX 76126
3 Beds
3 Baths
2,138 SqFt
Key Details
Property Type Single Family Home
Sub Type Single Family Residence
Listing Status Sold
Purchase Type For Sale
Square Footage 2,138 sqft
Price per Sqft $189
Subdivision La Bandera At Team Ranch
MLS Listing ID 20372641
Sold Date 08/18/23
Style Traditional
Bedrooms 3
Full Baths 2
Half Baths 1
HOA Fees $20/ann
HOA Y/N Mandatory
Year Built 2006
Annual Tax Amount $7,629
Lot Size 10,105 Sqft
Acres 0.232
Lot Dimensions 56X162X70X156
Property Description
MULTIPLE OFFERS - HIGHEST AND BEST BY 6:00 p.m. on MONDAY AND NO SHOWINGS AFTER 2:00 (7_10_23). This property offers a 3-bedroom, 2.5-bathroom home with exceptional design and craftsmanship. The interior spaces have been carefully curated with designer touches, creating an elegant and visually appealing atmosphere that includes custom crown molding, woodworking and plantation shutters, which showcases the high-quality craftsmanship throughout the home. All countertops have been replaced with Quartzite - the newest trend. A beautiful stone fireplace adds warmth and charm to the living space, making it a cozy retreat during colder months. The primary bedroom boasts doors to the back patio for morning coffee or afternoon sunsets. Outside, a fabulous outdoor kitchen awaits, providing a perfect space for entertaining. The outdoor kitchen is stone and features a marble bar, adding a touch of luxury to the space. The property is beautifully landscaped. New HVAC February 2023.
Location
State TX
County Tarrant
Direction From 820 Loop, exit 429A toward US 377 (Granbury). Merge onto frontage road and keep left to take the ramp to Granbury. At the light turn North and cross freeway. Take first left (west) on Cook Ranch Road. Take first left onto Bandera. Turn right onto Arroyo Lane. Turn left to stay on Arroyo.
Rooms
Dining Room 2
Interior
Interior Features Decorative Lighting, Eat-in Kitchen, High Speed Internet Available, Kitchen Island, Pantry, Vaulted Ceiling(s), Walk-In Closet(s), Other
Heating Central, Electric, Fireplace(s)
Cooling Central Air, Electric
Flooring Carpet, Ceramic Tile, Concrete, Simulated Wood
Fireplaces Number 1
Fireplaces Type Wood Burning
Appliance Dishwasher, Disposal, Electric Range, Microwave, Vented Exhaust Fan
Heat Source Central, Electric, Fireplace(s)
Exterior
Exterior Feature Attached Grill, Covered Courtyard, Rain Gutters, Lighting, Outdoor Grill, Outdoor Living Center, Storage
Garage Spaces 2.0
Fence Back Yard, Wood
Utilities Available All Weather Road, City Sewer, City Water, Curbs, Electricity Available, Electricity Connected, Individual Water Meter, Phone Available
Roof Type Composition
Garage Yes
Building
Lot Description Few Trees, Interior Lot, Landscaped, Lrg. Backyard Grass, Sprinkler System
Story One
Foundation Slab
Level or Stories One
Structure Type Brick,Rock/Stone
Schools
Elementary Schools Waverlypar
Middle Schools Benbrook
High Schools Westn Hill
School District Fort Worth Isd
Others
Restrictions Deed
Ownership Steven Johnson
Acceptable Financing Cash, Conventional, FHA, VA Loan
Listing Terms Cash, Conventional, FHA, VA Loan
Financing Conventional
Read Less
Want to know what your home might be worth? Contact us for a FREE valuation!

Our team is ready to help you sell your home for the highest possible price ASAP

©2024 North Texas Real Estate Information Systems.
Bought with Caren Parten • Briggs Freeman Sotheby's Int'l







