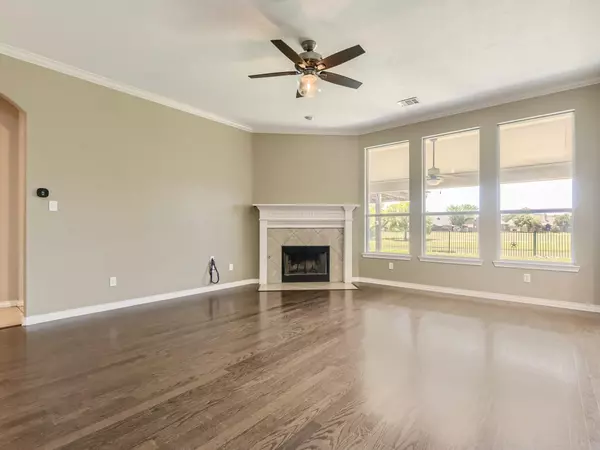$499,999
For more information regarding the value of a property, please contact us for a free consultation.
5405 Parkplace Drive Denton, TX 76226
4 Beds
3 Baths
3,249 SqFt
Key Details
Property Type Single Family Home
Sub Type Single Family Residence
Listing Status Sold
Purchase Type For Sale
Square Footage 3,249 sqft
Price per Sqft $153
Subdivision Country Lakes North
MLS Listing ID 20365429
Sold Date 08/25/23
Style Traditional
Bedrooms 4
Full Baths 3
HOA Fees $33
HOA Y/N Mandatory
Year Built 2005
Annual Tax Amount $9,826
Lot Size 7,187 Sqft
Acres 0.165
Property Description
Click the Virtual Tour link to view the 3D walkthrough. Welcome home to the Country Lakes community! Nestled against a greenbelt with no rear neighbors, this property guarantees peace and privacy. The main living area boasts an open concept, allowing for seamless flow and effortless entertainment. The heart of this home is the expansive kitchen that effortlessly blends style and functionality. It features abundant cabinet space, a large center island and stainless steel appliances. The primary bedroom is nestled on the main level and offers a private ensuite with dual vanities, a large jetted tub to relax in and a separate shower. A haven for entertainment awaits on the upper level, where a massive game room invites endless possibilities. An outdoor oasis awaits outside with a manicured backyard and a large patio, perfect for dining al fresco. Rest easy knowing that this home has been upgraded with new AC units in May 2022, new water heaters in June 2022, and a new roof in March 2021.
Location
State TX
County Denton
Community Club House, Community Pool, Curbs, Greenbelt, Jogging Path/Bike Path, Playground, Sidewalks
Direction Head west on TX-114. Turn right onto US-377 N. Turn left onto Crawford Rd. Turn right onto Country Lakes Blvd. Turn left onto Creekside Trail. Turn right onto Parkview Ln. Turn right onto Creekway Dr. Turn right onto Parkplace Dr. Home on right.
Rooms
Dining Room 2
Interior
Interior Features Cable TV Available, Decorative Lighting, High Speed Internet Available, Kitchen Island, Pantry
Heating Central
Cooling Ceiling Fan(s), Central Air
Flooring Carpet, Tile, Wood
Fireplaces Number 1
Fireplaces Type Living Room
Appliance Dishwasher, Disposal, Electric Cooktop, Gas Water Heater, Double Oven
Heat Source Central
Laundry Utility Room, On Site
Exterior
Exterior Feature Covered Patio/Porch, Rain Gutters, Outdoor Grill, Private Yard
Garage Spaces 3.0
Fence Back Yard, Fenced, Wood, Wrought Iron
Community Features Club House, Community Pool, Curbs, Greenbelt, Jogging Path/Bike Path, Playground, Sidewalks
Utilities Available Cable Available, City Sewer, City Water, Electricity Available, Phone Available, Sewer Available
Roof Type Composition
Parking Type Concrete, Driveway, Garage, Garage Faces Front
Garage Yes
Building
Lot Description Adjacent to Greenbelt, Few Trees, Interior Lot, Landscaped, Lrg. Backyard Grass, Subdivision
Story Two
Foundation Slab
Level or Stories Two
Structure Type Brick,Rock/Stone
Schools
Elementary Schools Ryanws
Middle Schools Mcmath
High Schools Denton
School District Denton Isd
Others
Restrictions Deed
Ownership Morgan & Stephanie Byrd
Acceptable Financing Cash, Conventional, FHA, VA Loan
Listing Terms Cash, Conventional, FHA, VA Loan
Financing VA
Special Listing Condition Survey Available
Read Less
Want to know what your home might be worth? Contact us for a FREE valuation!

Our team is ready to help you sell your home for the highest possible price ASAP

©2024 North Texas Real Estate Information Systems.
Bought with Elana Bennett • Ebby Halliday, REALTORS







