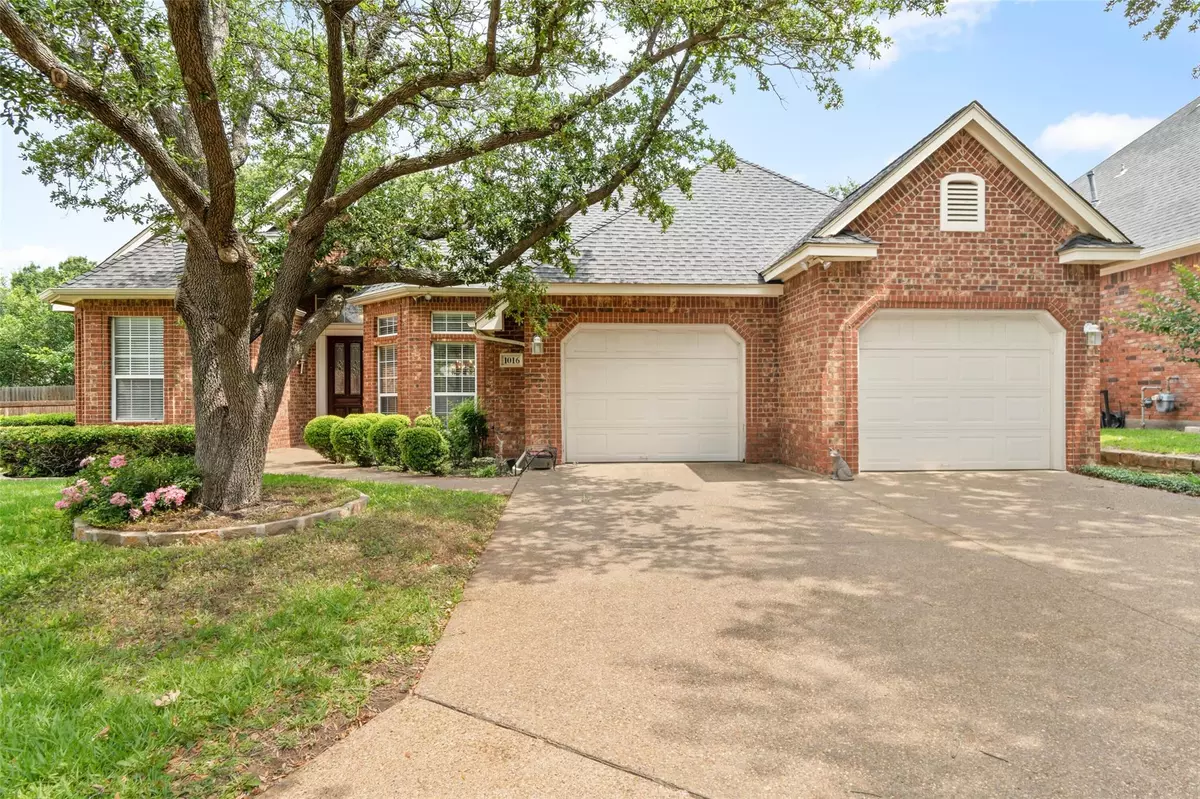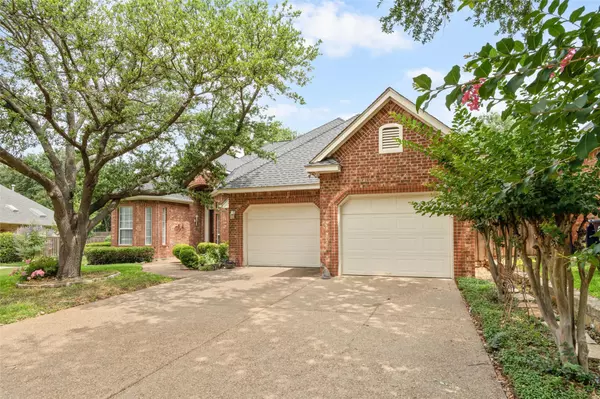$369,000
For more information regarding the value of a property, please contact us for a free consultation.
1016 Ellison Park Circle Denton, TX 76205
3 Beds
2 Baths
1,968 SqFt
Key Details
Property Type Single Family Home
Sub Type Single Family Residence
Listing Status Sold
Purchase Type For Sale
Square Footage 1,968 sqft
Price per Sqft $187
Subdivision Ellison Park Add
MLS Listing ID 20355878
Sold Date 08/25/23
Style Traditional
Bedrooms 3
Full Baths 2
HOA Fees $66/ann
HOA Y/N Mandatory
Year Built 1998
Annual Tax Amount $5,332
Lot Size 6,534 Sqft
Acres 0.15
Property Description
**BACK ON THE MARKET! If you're looking for a luxurious custom home then look no further than this one! Tucked away in a cozy, gated neighborhood, this home has it all. Built-in cabinets & shelving throughout, unique niches, lots of windows letting in natural light, large primary bedroom with an enormous closet including built-in dresser, living room with gas log fireplace & a chef's kitchen with oversized walk-in pantry are just some of the features that make this home stand out. Did we mention there's enough space in the extended garage for a boat? This home is perfect for anyone who is looking for extra space and plenty of custom touches in a private community!
Location
State TX
County Denton
Community Curbs, Gated, Perimeter Fencing
Direction From I-35E take the Lillian Miller Pkwy exit, turn south. Turn right on Teasley, right onto Ellison Park Circle. Home will be straight ahead.
Rooms
Dining Room 1
Interior
Interior Features Built-in Features, Cable TV Available, Decorative Lighting, High Speed Internet Available, Kitchen Island, Open Floorplan, Pantry, Walk-In Closet(s)
Heating Central, Fireplace(s), Natural Gas
Cooling Ceiling Fan(s), Central Air, Electric
Flooring Carpet, Ceramic Tile, Wood
Fireplaces Number 1
Fireplaces Type Gas, Gas Logs, Gas Starter, Glass Doors, Living Room
Appliance Dishwasher, Disposal, Electric Oven, Gas Cooktop, Ice Maker, Microwave, Double Oven, Refrigerator
Heat Source Central, Fireplace(s), Natural Gas
Laundry Electric Dryer Hookup, Utility Room, Full Size W/D Area, Washer Hookup
Exterior
Exterior Feature Covered Patio/Porch
Garage Spaces 2.0
Community Features Curbs, Gated, Perimeter Fencing
Utilities Available Cable Available, City Sewer, City Water, Concrete, Curbs, Individual Gas Meter, Natural Gas Available
Roof Type Composition
Parking Type Garage Double Door, Boat, Garage Faces Front, Oversized, Storage
Garage Yes
Building
Lot Description Few Trees, Interior Lot, Landscaped, Sprinkler System, Subdivision
Story One
Foundation Slab
Level or Stories One
Structure Type Brick
Schools
Elementary Schools Houston
Middle Schools Mcmath
High Schools Denton
School District Denton Isd
Others
Ownership Of Record
Acceptable Financing Cash, Conventional, FHA, VA Loan
Listing Terms Cash, Conventional, FHA, VA Loan
Financing VA
Read Less
Want to know what your home might be worth? Contact us for a FREE valuation!

Our team is ready to help you sell your home for the highest possible price ASAP

©2024 North Texas Real Estate Information Systems.
Bought with Carol Milton • KELLER WILLIAMS REALTY







