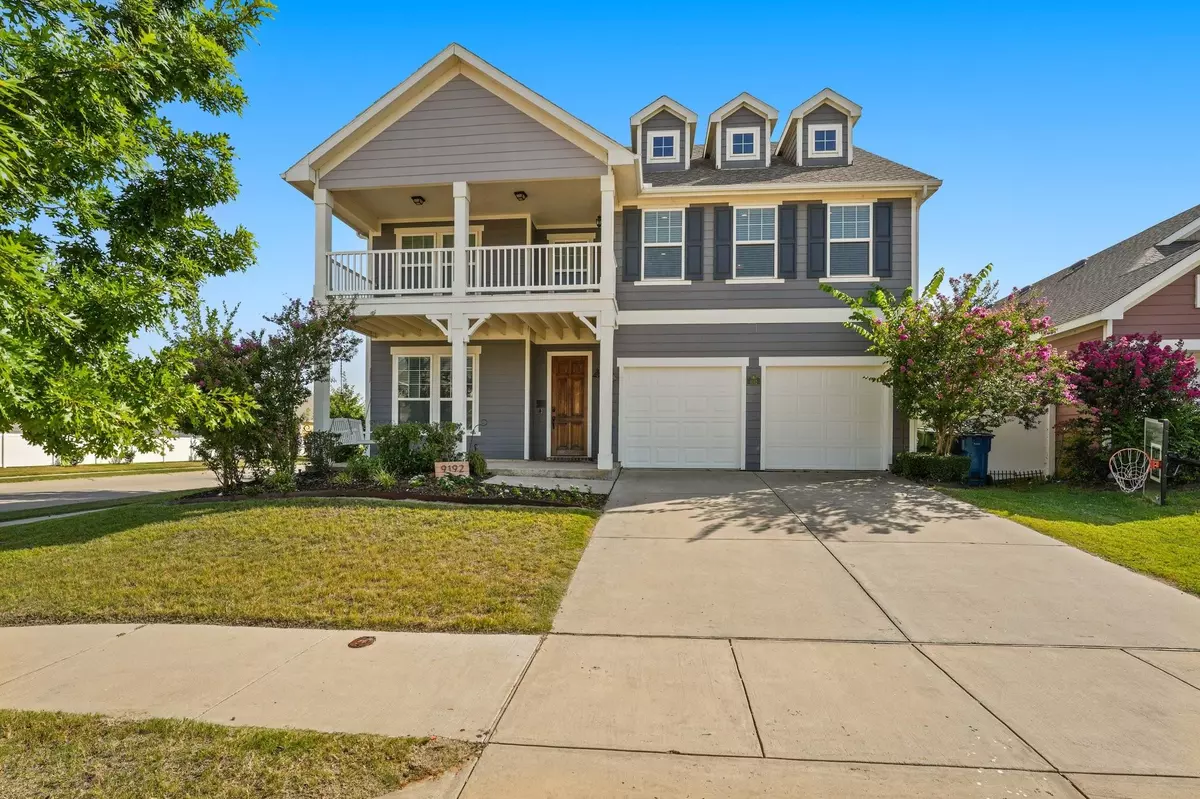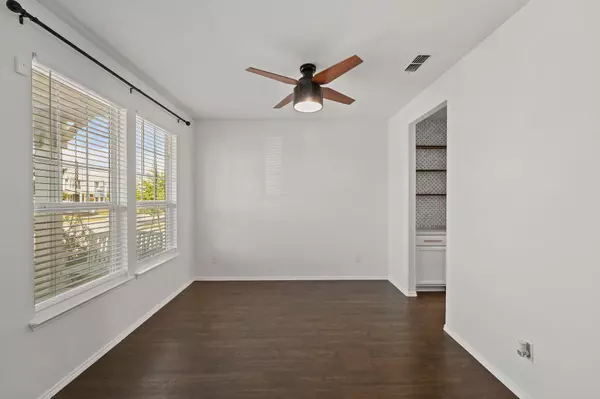$464,900
For more information regarding the value of a property, please contact us for a free consultation.
9192 Benevolent Court Providence Village, TX 76227
5 Beds
4 Baths
3,870 SqFt
Key Details
Property Type Single Family Home
Sub Type Single Family Residence
Listing Status Sold
Purchase Type For Sale
Square Footage 3,870 sqft
Price per Sqft $120
Subdivision Harbor Village At Providence P
MLS Listing ID 20388182
Sold Date 08/25/23
Style Craftsman
Bedrooms 5
Full Baths 3
Half Baths 1
HOA Fees $33
HOA Y/N Mandatory
Year Built 2015
Annual Tax Amount $9,593
Lot Size 7,884 Sqft
Acres 0.181
Property Description
A timeless beauty; corner lot with curb appeal & thoughtful design; exudes a sense of warmth & character that will capture your heart, in Aubrey, TX. The open-concept layout effortlessly connects the flex room, kitchen to the spacious dining area and living room, creating an inviting space for entertaining guests and spending quality time with loved ones. The kitchen has quartz counter tops, a kitchen island with breakfast bar, farm sink, a walk in pantry & more. Primary Suite is a true sanctuary with an en-suite bath offering a private oasis to unwind and rejuvenate. Second floor offers two other living areas and a covered balcony to enjoy coffee in the mornings. All other split-beds & baths are on 2nd floor. This home is made to have space and privacy. A large backyard oasis is waiting for you to enjoy. Community amenities feature a clubhouse, greenbelt, playground, park, pool catch and release pond, walking trails, minutes away from schools, shopping, restaurants & much more!
Location
State TX
County Denton
Community Club House, Community Pool, Curbs, Greenbelt, Jogging Path/Bike Path, Lake, Park, Playground, Sidewalks, Tennis Court(S)
Direction From 380, N on FM 720 Oak Grove Ln, R on Fishtrap Rd, L on Dr Sanders Rd, R on Prospect Ln, R on Cape Cod Blvd, L on Myers Ct, R on Benevolent Ct. or Use GPS
Rooms
Dining Room 2
Interior
Interior Features Built-in Wine Cooler, Cable TV Available, Decorative Lighting, Eat-in Kitchen, Flat Screen Wiring, High Speed Internet Available, Kitchen Island, Open Floorplan, Pantry, Walk-In Closet(s)
Cooling Ceiling Fan(s), Central Air, Electric
Flooring Ceramic Tile, Wood
Fireplaces Number 1
Fireplaces Type Living Room, Wood Burning
Appliance Dishwasher, Disposal, Electric Range
Laundry Electric Dryer Hookup, Utility Room, Washer Hookup
Exterior
Exterior Feature Covered Patio/Porch
Garage Spaces 2.0
Fence Vinyl
Community Features Club House, Community Pool, Curbs, Greenbelt, Jogging Path/Bike Path, Lake, Park, Playground, Sidewalks, Tennis Court(s)
Utilities Available Cable Available, City Sewer, City Water, Concrete, Curbs, Individual Gas Meter, Individual Water Meter, Sidewalk
Roof Type Composition
Parking Type Covered, Driveway
Garage Yes
Building
Lot Description Corner Lot, Landscaped
Story Two
Foundation Slab
Level or Stories Two
Structure Type Vinyl Siding
Schools
Elementary Schools James A Monaco
Middle Schools Aubrey
High Schools Aubrey
School District Aubrey Isd
Others
Ownership See Tax Records
Acceptable Financing Cash, Conventional, FHA, VA Loan
Listing Terms Cash, Conventional, FHA, VA Loan
Financing Conventional
Read Less
Want to know what your home might be worth? Contact us for a FREE valuation!

Our team is ready to help you sell your home for the highest possible price ASAP

©2024 North Texas Real Estate Information Systems.
Bought with Maegan Cope • Ebby Halliday, REALTORS







