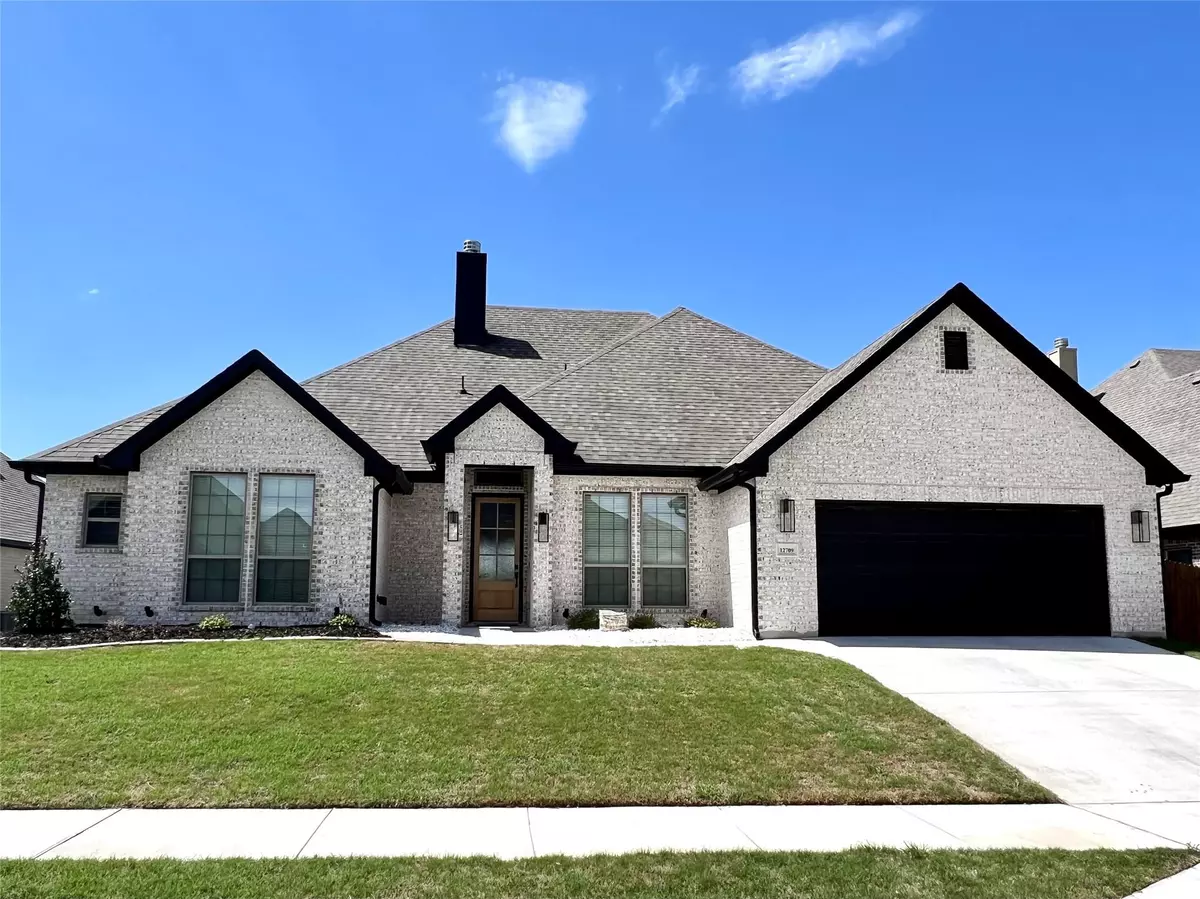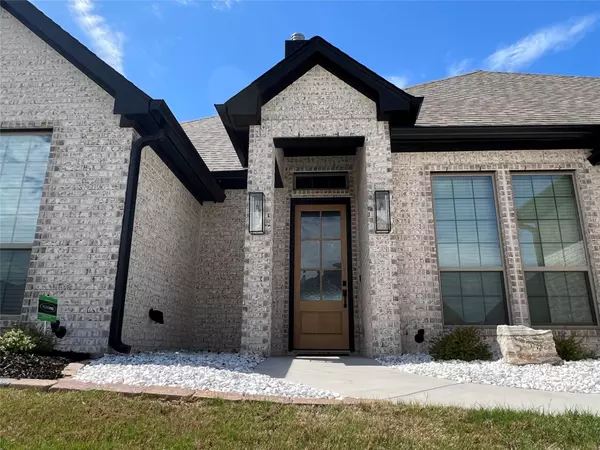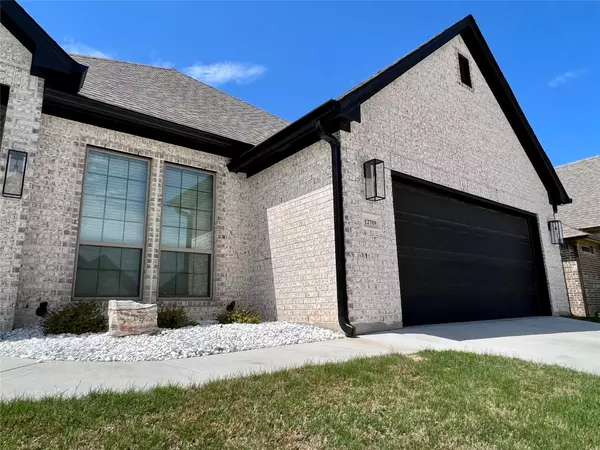$574,000
For more information regarding the value of a property, please contact us for a free consultation.
12709 Rustic Springs Lane Fort Worth, TX 76052
4 Beds
3 Baths
2,531 SqFt
Key Details
Property Type Single Family Home
Sub Type Single Family Residence
Listing Status Sold
Purchase Type For Sale
Square Footage 2,531 sqft
Price per Sqft $226
Subdivision Spring Ranch Estates
MLS Listing ID 20301093
Sold Date 08/30/23
Bedrooms 4
Full Baths 2
Half Baths 1
HOA Fees $52/ann
HOA Y/N Mandatory
Year Built 2021
Lot Size 10,458 Sqft
Acres 0.2401
Property Description
BEAUTIFUL HOME IN NORTHWEST ISD! Seller is offering BUYER CREDIT of $5,000 towards closing costs or interest rate buydown if closed by September 20, 2023. This spacious 4 bed, 2.5 bath, 2 car garage home sits in the desirable Spring Ranch Estates neighborhood. This open concept floor plan includes a large living room, media room, designated office space, & eat-in kitchen with large island. The master ensuite has a walk-in closet, freestanding tub, separate oversized shower, & dual sinks. UPGRADES include decorative lighting, a large walk-in pantry, LOTS of storage closets, & quartz countertops in the kitchen. Enjoy the breathtaking sunsets in the evening from the covered patio featuring one of the largest backyards in the neighborhood. Excellent location with less than a 5 minute drive to the highway & only 14 minutes from Alliance Town Center. Don’t miss out on this gorgeous MOVE-IN READY home!
Location
State TX
County Tarrant
Community Curbs, Playground, Sidewalks
Direction From 35W, go North on 287 exit Blue Mound Rd. Stay on service road, turn right on Willow Springs, turn right on Rocky Springs Trail, turn right onto Rustic Springs Ln. Destination will be on the right.
Rooms
Dining Room 1
Interior
Interior Features Cable TV Available, Decorative Lighting, Double Vanity, Eat-in Kitchen, Granite Counters, High Speed Internet Available, Kitchen Island, Open Floorplan, Pantry, Walk-In Closet(s)
Heating Electric, ENERGY STAR Qualified Equipment, Fireplace(s)
Cooling Ceiling Fan(s), Electric, ENERGY STAR Qualified Equipment
Flooring Carpet, Ceramic Tile, Luxury Vinyl Plank
Fireplaces Number 1
Fireplaces Type Family Room, Wood Burning
Appliance Dishwasher, Disposal, Electric Cooktop, Electric Oven, Electric Water Heater, Microwave, Vented Exhaust Fan
Heat Source Electric, ENERGY STAR Qualified Equipment, Fireplace(s)
Laundry Electric Dryer Hookup, Utility Room, Washer Hookup
Exterior
Garage Spaces 2.0
Fence Back Yard, Fenced, Wood
Community Features Curbs, Playground, Sidewalks
Utilities Available City Sewer, City Water, Concrete, Curbs, Electricity Connected, Sidewalk, Underground Utilities
Roof Type Composition
Parking Type Garage Single Door, Driveway, Garage Door Opener, Garage Faces Front
Garage Yes
Building
Lot Description Interior Lot, Landscaped, Lrg. Backyard Grass
Story One
Foundation Slab
Level or Stories One
Structure Type Brick
Schools
Elementary Schools Haslet
Middle Schools Wilson
High Schools Eaton
School District Northwest Isd
Others
Ownership Eric Arriaga
Acceptable Financing Cash, Conventional, FHA, VA Loan
Listing Terms Cash, Conventional, FHA, VA Loan
Financing VA
Special Listing Condition Deed Restrictions
Read Less
Want to know what your home might be worth? Contact us for a FREE valuation!

Our team is ready to help you sell your home for the highest possible price ASAP

©2024 North Texas Real Estate Information Systems.
Bought with Lori Mayo • CENTURY 21 Judge Fite Co.







