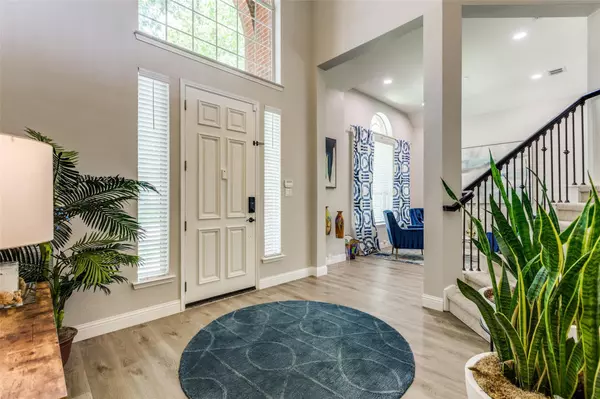$640,000
For more information regarding the value of a property, please contact us for a free consultation.
1317 Capstan Drive Allen, TX 75013
4 Beds
3 Baths
3,244 SqFt
Key Details
Property Type Single Family Home
Sub Type Single Family Residence
Listing Status Sold
Purchase Type For Sale
Square Footage 3,244 sqft
Price per Sqft $197
Subdivision Beacon Hill Ph 1
MLS Listing ID 20379125
Sold Date 08/30/23
Bedrooms 4
Full Baths 2
Half Baths 1
HOA Fees $58/qua
HOA Y/N Mandatory
Year Built 1996
Annual Tax Amount $8,627
Lot Size 7,405 Sqft
Acres 0.17
Property Description
Move-in ready Drees home in West Allen! This home shows a fresh aesthetic with a new roof, siding, gutters, and interior & exterior paint. Inside has new floors & LED recessed lighting that add a touch of modernity. Updated bathrooms & light fixtures throughout create a stylish atmosphere. The spacious formal living room & dining room are perfect for entertaining, while the cozy family room with a fireplace opens to the kitchen, offering a lovely view of the oversized patio and backyard. The kitchen boasts SS appliances, Viking oven, convection micro, granite counters, and recessed LED lighting. The master bath has been updated with 18x18 tile, a separate shower, and ample vanity space. Upstairs has 3 large bedrooms & a spacious game room. Outside, the huge covered patio, lush tree, & inviting fire pit with seating offer a peaceful retreat. The home is conveniently located near community pool, playground, Green Elementary, restaurants, shopping & a brand new Allen Rec Center!
Location
State TX
County Collin
Community Community Pool, Park, Playground
Direction From US-75 N take exit 34 to McDermott Dr, turn left onto W McDermott Dr, turn right onto Alma Dr, turn left onto Constellation Dr, turn left onto Spinnaker Dr, turn right onto Capstan Dr, home is on the left
Rooms
Dining Room 2
Interior
Interior Features Built-in Features, Built-in Wine Cooler, Cable TV Available, Cathedral Ceiling(s), Chandelier, Decorative Lighting, Double Vanity, Eat-in Kitchen, Flat Screen Wiring, Granite Counters, High Speed Internet Available, Kitchen Island, Pantry, Vaulted Ceiling(s), Walk-In Closet(s)
Heating Fireplace(s), Natural Gas
Cooling Ceiling Fan(s), Central Air, Electric, Gas
Flooring Carpet, Ceramic Tile, Luxury Vinyl Plank, Tile
Fireplaces Number 1
Fireplaces Type Family Room, Gas, Wood Burning
Appliance Dishwasher, Disposal, Dryer, Electric Cooktop, Electric Oven, Microwave, Convection Oven, Plumbed For Gas in Kitchen, Refrigerator, Vented Exhaust Fan, Washer
Heat Source Fireplace(s), Natural Gas
Laundry Electric Dryer Hookup, Utility Room, Full Size W/D Area, Washer Hookup
Exterior
Exterior Feature Covered Patio/Porch, Fire Pit, Rain Gutters, Lighting
Garage Spaces 2.0
Fence Back Yard, Fenced, Wood
Community Features Community Pool, Park, Playground
Utilities Available Alley, Cable Available, City Sewer, City Water, Curbs, Electricity Available, Electricity Connected, Individual Water Meter, Natural Gas Available, Sidewalk
Roof Type Composition
Parking Type Garage Double Door, Alley Access, Garage, Garage Door Opener, Inside Entrance
Garage Yes
Building
Lot Description Landscaped, Lrg. Backyard Grass, Many Trees, Sprinkler System
Story Two
Foundation Block
Level or Stories Two
Structure Type Brick
Schools
Elementary Schools Green
Middle Schools Ereckson
High Schools Allen
School District Allen Isd
Others
Ownership Shanna Hendrick
Acceptable Financing Cash, Conventional, VA Loan
Listing Terms Cash, Conventional, VA Loan
Financing Conventional
Read Less
Want to know what your home might be worth? Contact us for a FREE valuation!

Our team is ready to help you sell your home for the highest possible price ASAP

©2024 North Texas Real Estate Information Systems.
Bought with Nina Bhanot • Compass RE Texas, LLC







