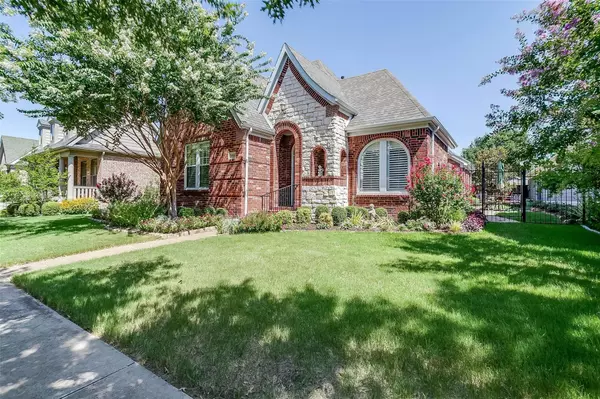$558,600
For more information regarding the value of a property, please contact us for a free consultation.
8609 Bridge Street North Richland Hills, TX 76180
3 Beds
2 Baths
2,280 SqFt
Key Details
Property Type Single Family Home
Sub Type Single Family Residence
Listing Status Sold
Purchase Type For Sale
Square Footage 2,280 sqft
Price per Sqft $245
Subdivision N Richland Hills Town Center
MLS Listing ID 20375520
Sold Date 08/31/23
Style Traditional
Bedrooms 3
Full Baths 2
HOA Fees $96/qua
HOA Y/N Mandatory
Year Built 2002
Annual Tax Amount $9,430
Lot Size 6,795 Sqft
Acres 0.156
Property Description
Don't miss this charming brick home nestled in the heart of Home Town in North Richland Hills! Located between Fort Worth and Dallas with easy access to DFW airport, this beautiful home on a tree lined street, offers 2 bedrooms and 2 full bathrooms. A 3rd flex space is being used as an office and could easily be converted to a 3rd bedroom. Large windows, skylights and a solar tube provide lots of natural light. Plantation shutters add to the charm. The front yard and side yard are beautifully landscaped and ready for your next family gathering or get together. The open, eat-in kitchen has an abundance of prep and storage space, also perfect for entertaining. Large primary bedroom offers a nice sized sitting area. Large primary closet with built in shelves and drawers add to the great amount of storage this home already has to offer. HVAC replaced (2022), water heater (2021), new roof (2023). Neighborhood parks and BISD Schools!
Location
State TX
County Tarrant
Community Park
Direction See GPS
Rooms
Dining Room 2
Interior
Interior Features Cable TV Available, Chandelier, Decorative Lighting, Kitchen Island, Open Floorplan, Pantry, Sound System Wiring, Wainscoting, Walk-In Closet(s)
Heating Central, Fireplace(s), Natural Gas
Cooling Ceiling Fan(s), Central Air
Flooring Hardwood, Tile
Fireplaces Number 1
Fireplaces Type Family Room, Gas, Gas Logs, Gas Starter
Appliance Dishwasher, Electric Cooktop, Electric Oven, Microwave
Heat Source Central, Fireplace(s), Natural Gas
Laundry Electric Dryer Hookup, Full Size W/D Area, Washer Hookup
Exterior
Garage Spaces 3.0
Fence Fenced
Community Features Park
Utilities Available City Sewer, City Water, Curbs, Sidewalk
Roof Type Composition
Parking Type Garage Double Door, Garage Single Door, Alley Access, Garage Door Opener, Garage Faces Rear
Garage Yes
Building
Foundation Slab
Structure Type Brick,Rock/Stone
Schools
Elementary Schools Walkercrk
Middle Schools Smithfield
High Schools Birdville
School District Birdville Isd
Others
Ownership of record
Acceptable Financing Cash, Conventional, FHA, VA Loan
Listing Terms Cash, Conventional, FHA, VA Loan
Financing Conventional
Read Less
Want to know what your home might be worth? Contact us for a FREE valuation!

Our team is ready to help you sell your home for the highest possible price ASAP

©2024 North Texas Real Estate Information Systems.
Bought with Darla Barnes • Darla Barnes







