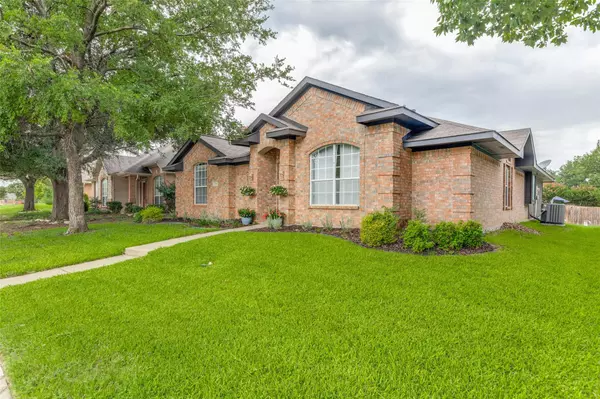$395,000
For more information regarding the value of a property, please contact us for a free consultation.
4502 Highlands Mckinney, TX 75070
3 Beds
2 Baths
1,669 SqFt
Key Details
Property Type Single Family Home
Sub Type Single Family Residence
Listing Status Sold
Purchase Type For Sale
Square Footage 1,669 sqft
Price per Sqft $236
Subdivision Eldorado Heights Phase C Blk B
MLS Listing ID 20379262
Sold Date 08/31/23
Style Traditional
Bedrooms 3
Full Baths 2
HOA Fees $14/ann
HOA Y/N Mandatory
Year Built 1996
Annual Tax Amount $5,171
Lot Size 5,601 Sqft
Acres 0.1286
Lot Dimensions 112 x 50
Property Description
FANTASTIC open concept house with lots of UPGRADES!! If you are looking for a starter home or reason to downsize, this is a great 1 story house! The 3 bed, 2 bath house has split bedrooms with primary suite on separate side of home. It features skylights, art niches, and lots of windows for natural light. Numerous recent upgrades include new shower tiles in both bathrooms, a frameless shower door in primary bath, new floor tiles in both bathrooms and laundry room, stacked stone fireplace, replaced oven and microwave, custom tile kitchen backsplash, and newly painted kitchen cabinets and new hardware. Upper cabinets in kitchen were also installed for more storage. Laminate hardwood exists throughout living area, kitchen, dining, primary bedroom, and entryway. The backyard includes mostly new fence and new gates. Come check out this great move-in ready home in McKinney ISD!
Location
State TX
County Collin
Community Greenbelt, Park, Perimeter Fencing, Playground
Direction From 75 head West on Eldorado, pass Hardin and take first Left on Highlands. House will be on right.
Rooms
Dining Room 2
Interior
Interior Features Flat Screen Wiring, Granite Counters, High Speed Internet Available, Pantry, Vaulted Ceiling(s), Walk-In Closet(s)
Heating Central, Natural Gas
Cooling Ceiling Fan(s), Central Air, Electric
Flooring Carpet, Laminate, Tile, Vinyl
Fireplaces Number 1
Fireplaces Type Family Room, Gas Starter, Stone
Appliance Dishwasher, Disposal, Electric Oven, Electric Range, Microwave, Vented Exhaust Fan
Heat Source Central, Natural Gas
Laundry Electric Dryer Hookup, Utility Room, Full Size W/D Area, Washer Hookup
Exterior
Exterior Feature Rain Gutters
Garage Spaces 2.0
Fence Wood
Community Features Greenbelt, Park, Perimeter Fencing, Playground
Utilities Available Alley, City Sewer, City Water, Curbs, Sidewalk
Roof Type Composition
Parking Type Garage Double Door, Alley Access, Concrete, Garage, Garage Door Opener, Garage Faces Rear, Inside Entrance
Garage Yes
Building
Lot Description Few Trees, Interior Lot, Landscaped, Lrg. Backyard Grass, Sprinkler System, Subdivision
Story One
Foundation Slab
Level or Stories One
Structure Type Brick,Siding
Schools
Elementary Schools Mcneil
Middle Schools Evans
High Schools Mckinney
School District Mckinney Isd
Others
Ownership Jonathan & Jessica Johnson
Acceptable Financing Conventional
Listing Terms Conventional
Financing Other
Read Less
Want to know what your home might be worth? Contact us for a FREE valuation!

Our team is ready to help you sell your home for the highest possible price ASAP

©2024 North Texas Real Estate Information Systems.
Bought with Sayuri Morita • Pioneer DFW Realty, LLC







