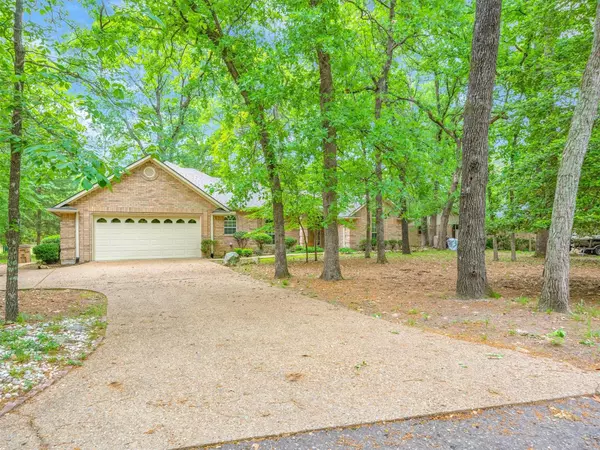$368,000
For more information regarding the value of a property, please contact us for a free consultation.
234 Spring Lake Knoll Holly Lake Ranch, TX 75765
3 Beds
2 Baths
2,303 SqFt
Key Details
Property Type Single Family Home
Sub Type Single Family Residence
Listing Status Sold
Purchase Type For Sale
Square Footage 2,303 sqft
Price per Sqft $159
Subdivision Holly Lake Ranch
MLS Listing ID 20309964
Sold Date 08/31/23
Style Traditional
Bedrooms 3
Full Baths 2
HOA Fees $172/mo
HOA Y/N Mandatory
Year Built 1998
Lot Size 0.361 Acres
Acres 0.361
Property Description
Golfers Delight! Attractive curb appeal on this 3BD-2BA-2 Living Areas all brick home on the 13th T box. Open concept floor plan featuring walls of windows overlooking the golf course. Spacious living room has WBFP, built-in sand vaulted ceilings. Kitchen has pull outs, under cabinet lighting, pantry & dining bar. Split bedroom layout & primary en suite boasts garden tub, separate shower & generous sized walk-in closet. Full size utility room with sink, built-in ironing board + room for a freezer. Fantastic 14x10 screened-in porch is a perfect place for your morning coffee & to enjoy the wildlife. Oversized 2 car garage + golf cart garage with enclosed closets & work area. Fabulous location off main road, but easy access to the front gate, east side amenities & club house. Lots of mature trees with a low maintenance yard. All appliances convey except freezer in utility room. New roof 2023. 18 Hole Golf Course*Fitness Center*Tennis*Disk Golf*Shuffle Board*Gun Range *Billiards*2 Pools
Location
State TX
County Wood
Direction Holly Lake Ranch is located on FM 2869 between FM 14 and FM 49. Enter east side of Ranch through security. Left on Greenbriar, left on Spring Lake Knoll. Property on right at end of cul de sac. SIY
Rooms
Dining Room 1
Interior
Interior Features Built-in Features, Cable TV Available, High Speed Internet Available, Open Floorplan, Pantry, Vaulted Ceiling(s), Walk-In Closet(s), Other
Heating Central, Electric
Cooling Central Air, Electric
Flooring Carpet, Ceramic Tile
Fireplaces Number 1
Fireplaces Type Brick, Wood Burning
Appliance Dishwasher, Disposal, Dryer, Electric Range, Ice Maker, Microwave, Refrigerator, Washer
Heat Source Central, Electric
Laundry Electric Dryer Hookup, Utility Room, Full Size W/D Area, Washer Hookup, Other
Exterior
Garage Spaces 2.0
Utilities Available Cable Available, City Water, Septic
Roof Type Asphalt
Parking Type Garage Single Door, Additional Parking, Garage, Garage Door Opener, Garage Faces Front, Golf Cart Garage, Oversized, Private, See Remarks
Garage Yes
Building
Lot Description Landscaped, Lrg. Backyard Grass, Many Trees, On Golf Course
Story One
Foundation Slab
Level or Stories One
Structure Type Brick
Schools
Elementary Schools Harmony
High Schools Harmony
School District Harmony Isd
Others
Ownership Hunt Estate
Acceptable Financing Cash, Conventional
Listing Terms Cash, Conventional
Financing Conventional
Read Less
Want to know what your home might be worth? Contact us for a FREE valuation!

Our team is ready to help you sell your home for the highest possible price ASAP

©2024 North Texas Real Estate Information Systems.
Bought with Bryan Barrett • Pinnacle Realty Advisors







