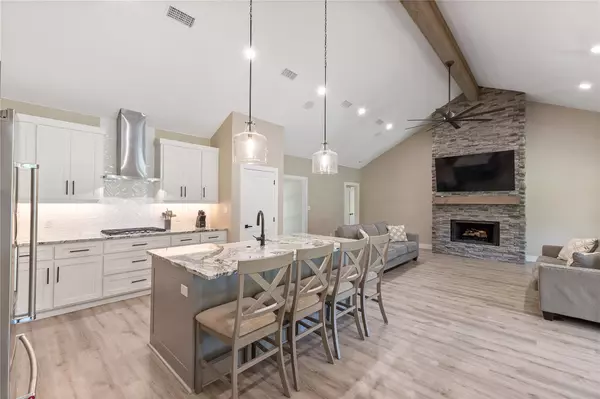$1,250,000
For more information regarding the value of a property, please contact us for a free consultation.
120 Pinnacle Club Place Mabank, TX 75156
5 Beds
3 Baths
2,550 SqFt
Key Details
Property Type Single Family Home
Sub Type Single Family Residence
Listing Status Sold
Purchase Type For Sale
Square Footage 2,550 sqft
Price per Sqft $490
Subdivision Pinnacle Club
MLS Listing ID 20319456
Sold Date 09/01/23
Style Contemporary/Modern
Bedrooms 5
Full Baths 3
HOA Fees $116/ann
HOA Y/N Mandatory
Year Built 2023
Annual Tax Amount $4,426
Lot Size 0.290 Acres
Acres 0.29
Property Description
This incredible new construction in the gated Pinnacle Club community on Cedar Creek Lake is ready for you and your family! The back patio is MADE for entertaining, with gorgeous stone fireplace, outdoor kitchen, hot tub, seating, dining, and fire pit. The private dock is equipped with twin jet ski lifts and a boat lift, water 5ft deep. Inside, you’ll find luxurious designer details that provide relaxation rivaling the water views. Open Kitchen & Living area is perfect for entertaining. State of the art stainless steel appliances include french door fridge, wine fridge, double oven, gas stove, and dishwasher. Gorgeous island with farm sink provides even more dining space. 4 spacious Beds plus Bunk Room comfortably sleep 12. Large master with fireplace, luxury bathroom, and walk in closet. Settle in for family movie nights in the Media Room. Bathrooms have a spa like feel with beatiful design selections. Community features pool, club house, tennis courts, and more.
Location
State TX
County Henderson
Community Club House, Community Pool, Guarded Entrance, Lake, Playground, Pool, Tennis Court(S)
Direction Use GPS. Be sure to tell attendant at gate you are visiting 120 Pinnacle Club Dr and they will let you in. House is next to the big red bridge. 120 is listed on mail box.
Rooms
Dining Room 1
Interior
Interior Features Built-in Wine Cooler, Cable TV Available, Decorative Lighting, Double Vanity, Eat-in Kitchen, Flat Screen Wiring, Granite Counters, High Speed Internet Available, Kitchen Island, Open Floorplan, Vaulted Ceiling(s), Walk-In Closet(s)
Heating Central
Cooling Ceiling Fan(s), Central Air
Flooring Luxury Vinyl Plank, Tile
Fireplaces Number 3
Fireplaces Type Gas, Stone, Wood Burning
Equipment Irrigation Equipment, Satellite Dish
Appliance Dishwasher, Disposal, Dryer, Gas Cooktop, Microwave, Double Oven, Refrigerator, Vented Exhaust Fan, Washer
Heat Source Central
Laundry Utility Room, Full Size W/D Area
Exterior
Exterior Feature Attached Grill, Covered Patio/Porch, Dock, Fire Pit, Lighting, Outdoor Kitchen, Outdoor Living Center
Garage Spaces 3.0
Fence None
Community Features Club House, Community Pool, Guarded Entrance, Lake, Playground, Pool, Tennis Court(s)
Utilities Available Cable Available, City Sewer, City Water, Electricity Connected, Natural Gas Available
Waterfront Description Canal (Man Made),Dock – Covered,Personal Watercraft Lift,Retaining Wall – Concrete
Roof Type Composition
Garage Yes
Building
Lot Description Water/Lake View, Waterfront
Story One
Foundation Slab
Level or Stories One
Structure Type Board & Batten Siding,Brick
Schools
Elementary Schools Malakoff
Middle Schools Malakoff
High Schools Malakoff
School District Malakoff Isd
Others
Restrictions Deed
Ownership See tax rolls
Acceptable Financing Cash, Conventional, FHA
Listing Terms Cash, Conventional, FHA
Financing Conventional
Special Listing Condition Aerial Photo
Read Less
Want to know what your home might be worth? Contact us for a FREE valuation!

Our team is ready to help you sell your home for the highest possible price ASAP

©2024 North Texas Real Estate Information Systems.
Bought with Debbie French • Ebby Halliday Realtors







