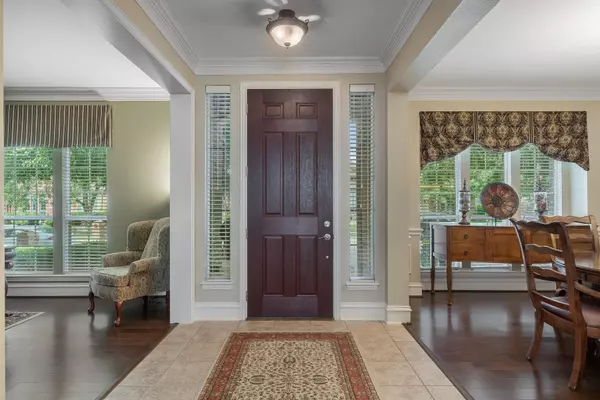$765,000
For more information regarding the value of a property, please contact us for a free consultation.
4005 Kenosha Road Plano, TX 75024
5 Beds
4 Baths
3,356 SqFt
Key Details
Property Type Single Family Home
Sub Type Single Family Residence
Listing Status Sold
Purchase Type For Sale
Square Footage 3,356 sqft
Price per Sqft $227
Subdivision Hickory Ridge
MLS Listing ID 20380351
Sold Date 09/05/23
Bedrooms 5
Full Baths 4
HOA Fees $20
HOA Y/N Mandatory
Year Built 2003
Annual Tax Amount $9,789
Lot Size 7,405 Sqft
Acres 0.17
Property Description
Gorgeous Drees Custom home with all the features you want! Open concept floor plan is ideal for entertaining. Updated chef's kitchen features gas cooktop, double ovens, stainless steel appliances and large walk in pantry. 5 generouly sized bedrooms- primary and additional bedroom downstairs are perfect for guests or multi-gen living. Upstairs bedroom has extra decked attic storage. Backyard oasis with pool, spa, pergola and low maintenance artificial turf makes for care-free living. Highly desirable Frisco ISD schools. Popular neighborhood with top notch amenities like community pool and parks. Easy access to Plano bike trails. Ideal location with close proximity to 121 and DNT makes for stress free commute and access to dining and shopping. This home has everything! All it needs is new owners!
Location
State TX
County Collin
Community Community Pool, Greenbelt, Jogging Path/Bike Path, Park
Direction From State Highway 121, go south on Coit Road. Right on Ridgeview Drive. Left on Goliad Drive. Left on White Porch Rd. Right on Kenosha Road. House on left.
Rooms
Dining Room 2
Interior
Interior Features Cable TV Available, Chandelier, Decorative Lighting, Eat-in Kitchen, Granite Counters, Kitchen Island, Open Floorplan, Pantry, Walk-In Closet(s)
Flooring Carpet, Ceramic Tile, Wood
Fireplaces Number 1
Fireplaces Type Den, Gas Logs, Gas Starter, Living Room
Appliance Dishwasher, Disposal, Electric Oven, Gas Cooktop, Microwave, Double Oven, Plumbed For Gas in Kitchen, Tankless Water Heater, Vented Exhaust Fan
Laundry Electric Dryer Hookup, Utility Room, Full Size W/D Area, Washer Hookup
Exterior
Exterior Feature Covered Patio/Porch, Rain Gutters
Garage Spaces 2.0
Fence Wood
Pool Heated, In Ground, Outdoor Pool, Pool/Spa Combo
Community Features Community Pool, Greenbelt, Jogging Path/Bike Path, Park
Utilities Available Cable Available, City Sewer
Roof Type Composition
Parking Type Garage Double Door, Alley Access, Garage, Garage Door Opener, Garage Faces Rear
Garage Yes
Private Pool 1
Building
Lot Description Few Trees, Interior Lot, Landscaped, Sprinkler System, Subdivision
Story Two
Foundation Slab
Level or Stories Two
Structure Type Brick,Rock/Stone
Schools
Elementary Schools Borchardt
Middle Schools Fowler
High Schools Lebanon Trail
School District Frisco Isd
Others
Ownership Modlin
Acceptable Financing Cash, Conventional, VA Loan
Listing Terms Cash, Conventional, VA Loan
Financing Conventional
Read Less
Want to know what your home might be worth? Contact us for a FREE valuation!

Our team is ready to help you sell your home for the highest possible price ASAP

©2024 North Texas Real Estate Information Systems.
Bought with Lisa Birdsong • Compass RE Texas, LLC







