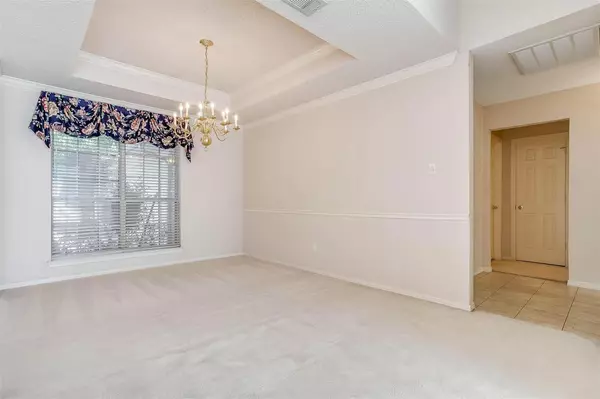$424,900
For more information regarding the value of a property, please contact us for a free consultation.
418 Steeplechase Trail Kennedale, TX 76060
5 Beds
3 Baths
2,945 SqFt
Key Details
Property Type Single Family Home
Sub Type Single Family Residence
Listing Status Sold
Purchase Type For Sale
Square Footage 2,945 sqft
Price per Sqft $144
Subdivision Steeplechase Estates Add
MLS Listing ID 20374527
Sold Date 09/05/23
Style Traditional
Bedrooms 5
Full Baths 3
HOA Fees $6/ann
HOA Y/N Mandatory
Year Built 1995
Annual Tax Amount $8,584
Lot Size 0.308 Acres
Acres 0.308
Property Description
Just listed in the highly sought-after community of Steeplechase. Boasting a prime location in Kennedale, this residence offers a perfect blend of tranquility and convenience, making it an ideal place to call home. As you step inside, you'll immediately notice the spacious and inviting layout. The open-concept design allows for seamless flow between the two living spaces, providing a great atmosphere for entertaining friends and family. The kitchen features stainless steel appliances, ample counter space, and a convenient breakfast bar, making meal preparation a breeze. The primary bedroom features a generously sized ensuite bathroom and a walk-in closet. The additional 4 bedrooms are spacious and offer flexibility for various uses such as a home office or guest room. The backyard is a private oasis, perfect for outdoor activities and relaxation. Spend your evenings unwinding on the patio, enjoying the Texas sunset or hosting a barbecue for friends.
Location
State TX
County Tarrant
Direction Use GPS
Rooms
Dining Room 1
Interior
Interior Features Cable TV Available, Eat-in Kitchen, High Speed Internet Available, Kitchen Island, Open Floorplan, Pantry, Walk-In Closet(s)
Flooring Carpet, Tile
Fireplaces Number 1
Fireplaces Type Brick, Gas
Appliance Dishwasher, Disposal, Gas Cooktop, Microwave, Double Oven
Laundry Utility Room, Full Size W/D Area, Washer Hookup
Exterior
Garage Spaces 2.0
Fence Wood
Utilities Available Cable Available, City Sewer, City Water, Curbs, Individual Gas Meter
Roof Type Composition
Garage Yes
Building
Lot Description Few Trees, Landscaped, Lrg. Backyard Grass
Story One
Foundation Slab
Level or Stories One
Structure Type Brick
Schools
Elementary Schools Patterson
High Schools Kennedale
School District Kennedale Isd
Others
Ownership Ask Agent
Acceptable Financing Cash, Conventional, FHA, VA Loan
Listing Terms Cash, Conventional, FHA, VA Loan
Financing Conventional
Read Less
Want to know what your home might be worth? Contact us for a FREE valuation!

Our team is ready to help you sell your home for the highest possible price ASAP

©2024 North Texas Real Estate Information Systems.
Bought with Jeb Bryant • League Real Estate






