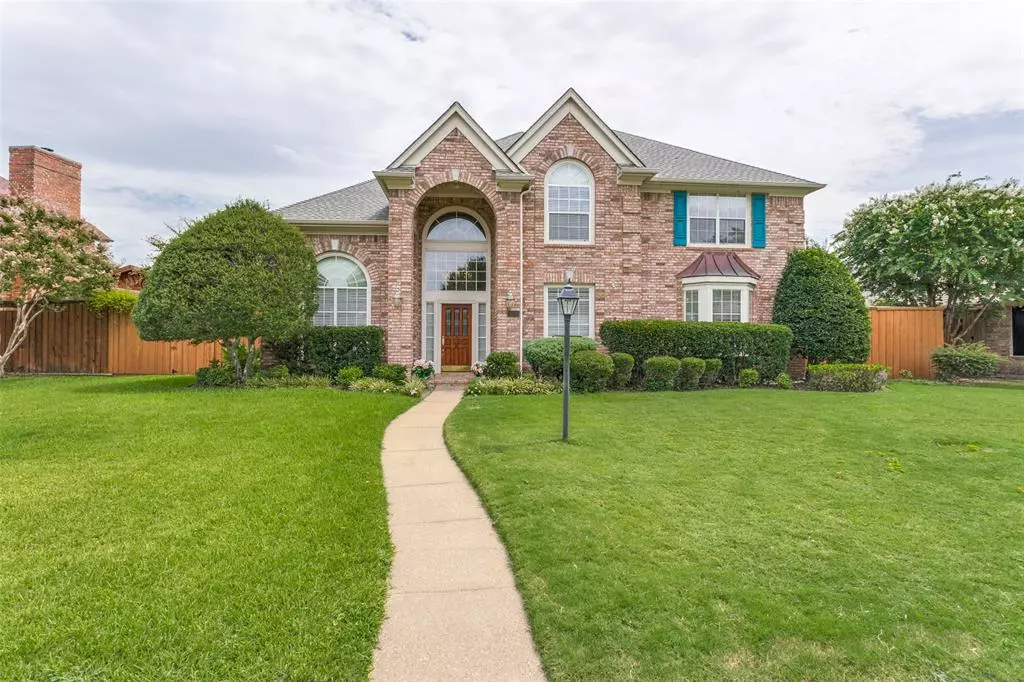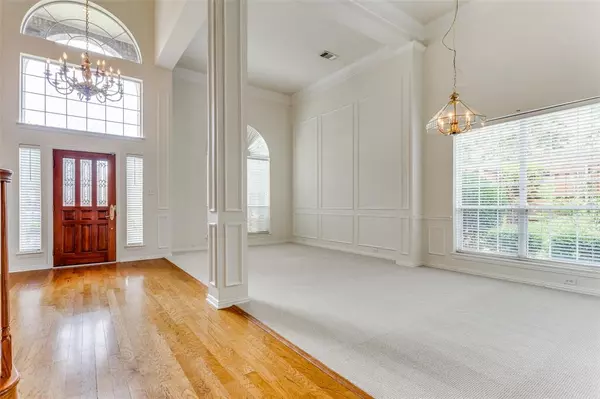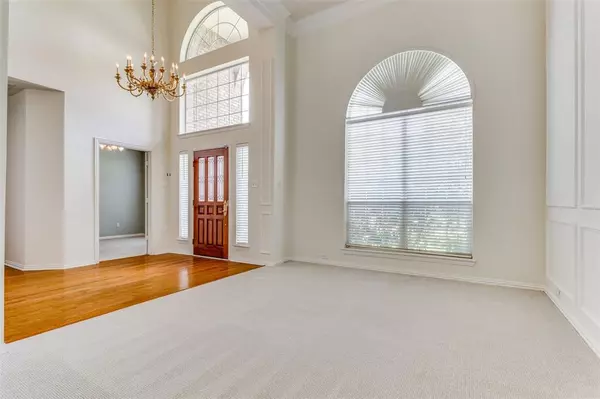$470,000
For more information regarding the value of a property, please contact us for a free consultation.
802 Lochness Lane Garland, TX 75044
4 Beds
4 Baths
3,288 SqFt
Key Details
Property Type Single Family Home
Sub Type Single Family Residence
Listing Status Sold
Purchase Type For Sale
Square Footage 3,288 sqft
Price per Sqft $142
Subdivision Greens 02
MLS Listing ID 20405770
Sold Date 09/06/23
Style Traditional
Bedrooms 4
Full Baths 3
Half Baths 1
HOA Fees $4/ann
HOA Y/N Voluntary
Year Built 1994
Annual Tax Amount $11,630
Lot Size 10,018 Sqft
Acres 0.23
Lot Dimensions 94 x 121
Property Description
Opportunity Knocks in The Greens near Firewheel Golf Course in North Garland. The home has been well cared for and is ready for your modern updates. It offers good curb appeal with lush landscaping and welcomes you w wood floors flowing from the entry through the kitchen-brk area. Combo formal living-dining areas are to your left of the entry and to the right through solid French doors is a study w built-ins. Glass French doors open from the study to the Mstr BR so could be a nursery option. The kitchen w dbl ovens, gas cooktop and walk-in pantry opens through a long bar to the family rm. A wall of windows allows views of the covered patio and pretty backyard. Don't miss the spacious side yards and 3 car garage. A game room up provides great space along with the 3 big BRs. A walk-thru bath is between 2 BRs and a full bath in the hall-ensuite serves the 4th BR and Game Rm. There is an abundance of storage throughout. 2 water heaters were replaced 4-23 and ACs were replaced 3-4 years ago
Location
State TX
County Dallas
Community Sidewalks
Direction From PGB Turnpike exit Brand Rd or North Garland Rd depending on what direction you are coming from, take Brand to the East toward Firewheel Golf Course turn Right on Lochness Ln. Home will be on the right. Or from Murphy Rd turn W on Lochness and house will be past the school on the left.
Rooms
Dining Room 2
Interior
Interior Features Built-in Features, Cable TV Available, Chandelier, Granite Counters, High Speed Internet Available, Open Floorplan, Wainscoting, Walk-In Closet(s)
Heating Central, Fireplace(s), Natural Gas, Zoned
Cooling Ceiling Fan(s), Central Air, Electric, Zoned
Flooring Ceramic Tile, Concrete, Wood
Fireplaces Number 1
Fireplaces Type Family Room, Gas, Gas Logs, Gas Starter, Wood Burning
Equipment TV Antenna
Appliance Dishwasher, Disposal, Electric Oven, Gas Cooktop, Microwave, Double Oven, Plumbed For Gas in Kitchen
Heat Source Central, Fireplace(s), Natural Gas, Zoned
Laundry Electric Dryer Hookup, Gas Dryer Hookup, Utility Room, Full Size W/D Area, Washer Hookup
Exterior
Exterior Feature Covered Patio/Porch, Rain Gutters, Lighting
Garage Spaces 3.0
Fence Wood
Community Features Sidewalks
Utilities Available Alley, Cable Available, City Sewer, City Water, Curbs, Individual Gas Meter, Individual Water Meter, Natural Gas Available, Phone Available, Sidewalk
Roof Type Composition
Parking Type Garage Double Door, Garage Single Door, Alley Access, Direct Access, Driveway, Garage Door Opener, Garage Faces Rear, Inside Entrance, Side By Side
Total Parking Spaces 3
Garage Yes
Building
Lot Description Few Trees, Irregular Lot, Landscaped, Level, Sprinkler System, Subdivision
Story Two
Foundation Slab
Level or Stories Two
Structure Type Brick
Schools
Elementary Schools Choice Of School
Middle Schools Choice Of School
High Schools Choice Of School
School District Garland Isd
Others
Restrictions Deed
Ownership see agent
Financing Conventional
Special Listing Condition Deed Restrictions, Survey Available, Utility Easement
Read Less
Want to know what your home might be worth? Contact us for a FREE valuation!

Our team is ready to help you sell your home for the highest possible price ASAP

©2024 North Texas Real Estate Information Systems.
Bought with Nina Bhanot • Compass RE Texas, LLC







