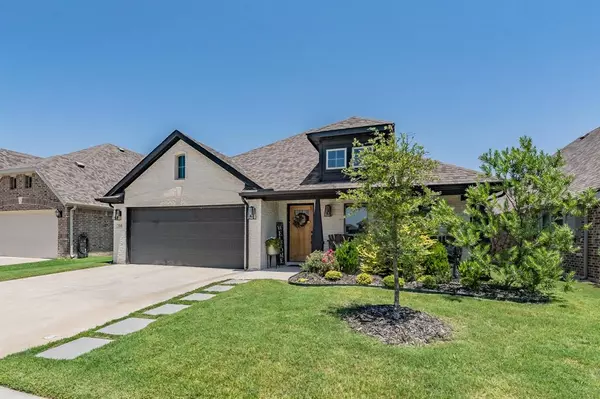$385,000
For more information regarding the value of a property, please contact us for a free consultation.
204 Bayonet Drive Fort Worth, TX 76108
3 Beds
2 Baths
1,820 SqFt
Key Details
Property Type Single Family Home
Sub Type Single Family Residence
Listing Status Sold
Purchase Type For Sale
Square Footage 1,820 sqft
Price per Sqft $211
Subdivision Live Oak Creek
MLS Listing ID 20367257
Sold Date 09/08/23
Bedrooms 3
Full Baths 2
HOA Fees $31
HOA Y/N Mandatory
Year Built 2020
Lot Size 6,250 Sqft
Acres 0.1435
Property Description
This extraordinary, gorgeous, well-kept, three bedroom, 2 bath home with a flex room, well appointed kitchen and master suite, boasts a gazebo, and backs up to a peaceful greenspace with longhorn cattle and wildlife nestled in this highly sought after community, Live Oak Creek! You will enjoy the open floor plan, natural lighting, large secondary bedrooms, built ins, high ceilings, upgraded lighting, and amazing hardwood floors! Owner has installed gutters and ceramic tile in flex room. Flex space in the front of the house can be used as formal dining, media room, sitting area, or an office, you decide! Enjoy back yard living and entertaining with a large covered porch and a gazebo with a built in kitchen ready to be home to your own kitchen or grilling equipment. Community amenities are community pool, jogging and bike path, park, picnic and play area(s). Come see this turnkey property, ready for new owners! Motivated seller, so make an offer today!
Location
State TX
County Tarrant
Community Community Pool, Curbs, Fishing, Jogging Path/Bike Path, Perimeter Fencing, Playground, Pool, Other
Direction From 820 in White Settlement (exit 5A) take White Settlement Road - Clifford Street and go west approximately 4 miles. Turn right on Haywire Ranch and then first right on Carlin. Follow to back of neighborhood and turn left on Bayonet. House is second on the right with sign in the yard.
Rooms
Dining Room 2
Interior
Interior Features Built-in Features, Cable TV Available, Decorative Lighting, Double Vanity, Eat-in Kitchen, Flat Screen Wiring, Granite Counters, High Speed Internet Available, Kitchen Island, Open Floorplan, Pantry, Walk-In Closet(s)
Heating Central, Electric, ENERGY STAR Qualified Equipment, Fireplace(s)
Cooling Attic Fan, Central Air, Electric, ENERGY STAR Qualified Equipment
Flooring Carpet, Ceramic Tile, Hardwood
Fireplaces Number 1
Fireplaces Type Brick, Living Room, Wood Burning
Equipment Irrigation Equipment
Appliance Dishwasher, Disposal, Electric Range, Microwave, Convection Oven
Heat Source Central, Electric, ENERGY STAR Qualified Equipment, Fireplace(s)
Laundry Electric Dryer Hookup, Utility Room, Full Size W/D Area, Washer Hookup
Exterior
Exterior Feature Covered Patio/Porch, Rain Gutters, Outdoor Kitchen, Private Entrance, Private Yard
Garage Spaces 2.0
Fence Back Yard, Wood, Wrought Iron
Community Features Community Pool, Curbs, Fishing, Jogging Path/Bike Path, Perimeter Fencing, Playground, Pool, Other
Utilities Available All Weather Road, Cable Available, City Sewer, City Water, Curbs, Electricity Connected, Sidewalk, Underground Utilities
Roof Type Composition,Shingle
Parking Type Garage Single Door, Additional Parking, Driveway, Garage Door Opener, Garage Faces Front
Total Parking Spaces 2
Garage Yes
Building
Lot Description Interior Lot, Landscaped, Sprinkler System
Story One
Level or Stories One
Structure Type Brick,Siding
Schools
Elementary Schools North
Middle Schools Brewer
High Schools Brewer
School District White Settlement Isd
Others
Ownership of record
Acceptable Financing Cash, Conventional, FHA, VA Loan
Listing Terms Cash, Conventional, FHA, VA Loan
Financing Conventional
Read Less
Want to know what your home might be worth? Contact us for a FREE valuation!

Our team is ready to help you sell your home for the highest possible price ASAP

©2024 North Texas Real Estate Information Systems.
Bought with Courtney Hess • Briggs Freeman Sotheby's Int'l







