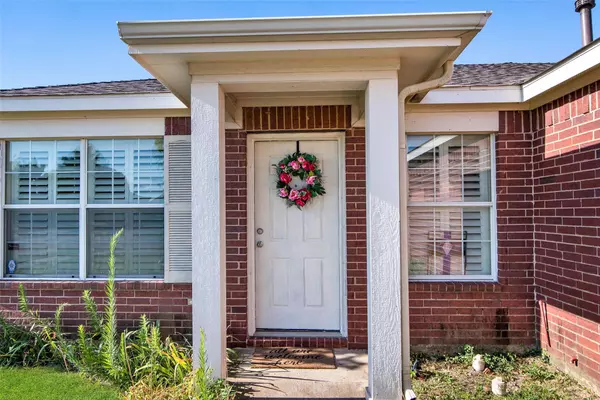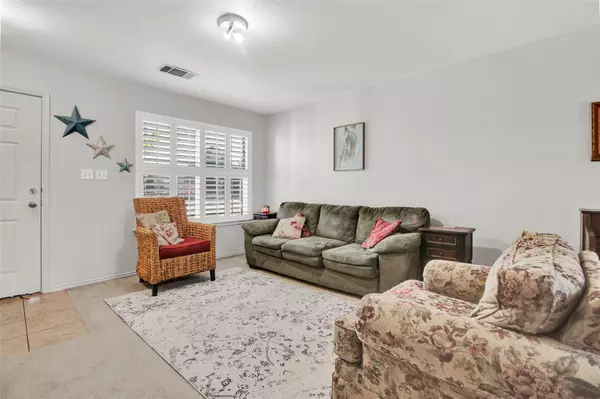$225,000
For more information regarding the value of a property, please contact us for a free consultation.
4400 Hawk Lane Sherman, TX 75092
3 Beds
2 Baths
1,116 SqFt
Key Details
Property Type Single Family Home
Sub Type Single Family Residence
Listing Status Sold
Purchase Type For Sale
Square Footage 1,116 sqft
Price per Sqft $201
Subdivision Country Ridge Estates 2
MLS Listing ID 20398646
Sold Date 09/07/23
Style Contemporary/Modern
Bedrooms 3
Full Baths 2
HOA Fees $13
HOA Y/N Mandatory
Year Built 2005
Annual Tax Amount $3,830
Lot Size 7,623 Sqft
Acres 0.175
Property Description
Please submit your highest and best offer by 9:00 p.m. Aug. 9th.. Charming corner lot starter home in the tranquil Country Ridge, just off FM 1417. Embrace the warm weather by taking a dip in the invititing community pool. This adorable brick house welcomes you with a nice living room and dining area as you walk into the home. Plantation shutters grace the house throughout, adding a touch of timeless elegance. A convenient bar with a large opening connects you with the galley kitchen. Step through the back door to discover a generously-sized open grassed area, enclosed by a wood privacy fence, perfect for relaxation and recreation. The primary bedroom boasts a nice-sized bedroom, a delightful closet, and a full bath. Two other bedrooms complement the layout, accommoating your family's needs. Completing the picture os a convenient two-car garage rounds out this cozy home. Isn't it time to Come Home Where You Belong? Buyer and Buyer's agent should verify all information.
Location
State TX
County Grayson
Direction From the corner of W. Houston Street and FM 1417, go south on 1417 to Quail Run Road (there's a stoplight there) and turn right. Then turn left onto Swan Ridge and follow that to Hawk Lane on the right The house is on the corner of Swan Ridge and Hawk Ln.
Rooms
Dining Room 1
Interior
Interior Features Cable TV Available, High Speed Internet Available
Heating Central, Electric
Cooling Central Air, Electric
Flooring Carpet, Vinyl
Appliance Dishwasher, Disposal, Dryer, Gas Cooktop, Gas Oven, Plumbed For Gas in Kitchen
Heat Source Central, Electric
Laundry Electric Dryer Hookup, In Kitchen, Washer Hookup
Exterior
Exterior Feature Covered Patio/Porch
Garage Spaces 2.0
Fence Wood
Utilities Available City Sewer, City Water
Roof Type Composition
Garage Yes
Building
Lot Description Corner Lot, Few Trees, Landscaped, Lrg. Backyard Grass
Story One
Foundation Slab
Level or Stories One
Structure Type Brick
Schools
Elementary Schools Dillingham
Middle Schools Sherman
High Schools Sherman
School District Sherman Isd
Others
Restrictions No Divide
Ownership Davenport
Acceptable Financing Cash, Conventional, FHA, VA Assumable
Listing Terms Cash, Conventional, FHA, VA Assumable
Financing VA
Read Less
Want to know what your home might be worth? Contact us for a FREE valuation!

Our team is ready to help you sell your home for the highest possible price ASAP

©2024 North Texas Real Estate Information Systems.
Bought with Lauren Murray • RE/MAX Town & Country







