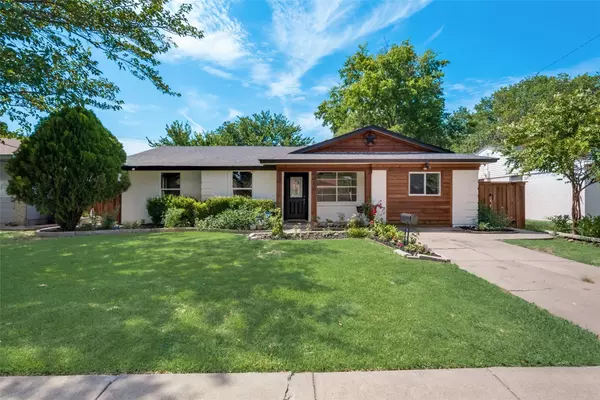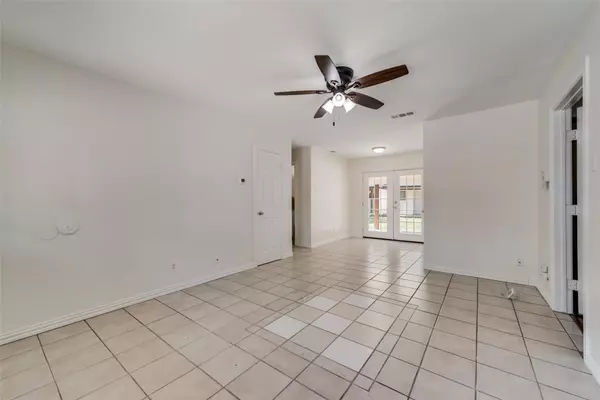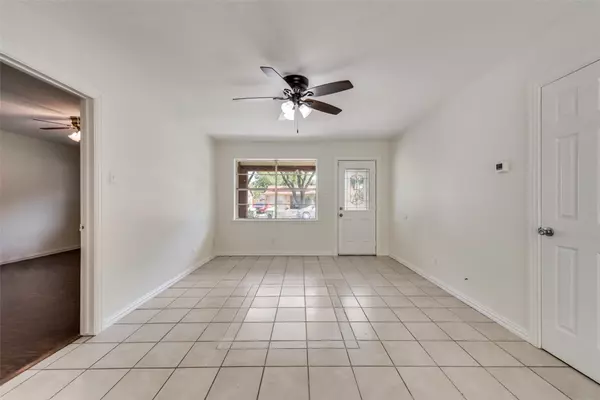$329,900
For more information regarding the value of a property, please contact us for a free consultation.
4010 Timberline Drive Garland, TX 75042
4 Beds
2 Baths
1,268 SqFt
Key Details
Property Type Single Family Home
Sub Type Single Family Residence
Listing Status Sold
Purchase Type For Sale
Square Footage 1,268 sqft
Price per Sqft $260
Subdivision Skillman Forest 01
MLS Listing ID 20395571
Sold Date 09/07/23
Style Traditional
Bedrooms 4
Full Baths 1
Half Baths 1
HOA Y/N None
Year Built 1964
Annual Tax Amount $5,823
Lot Size 7,187 Sqft
Acres 0.165
Lot Dimensions 60x120
Property Description
Step into this lovely 4-bedroom home that is move-in ready! Living area is adorned with tile flooring throughout. Enjoy the fresh interior and exterior paint. The galley style kitchen features new granite countertops, vinyl floor and a stainless steel gas stove. The bedrooms are generously sized, ensuring comfortable living spaces for all. Outside, a huge backyard awaits, ideal for hosting gatherings and creating cherished memories. The long driveway with alley access offers convenience and ample parking space.Additionally, you'll find a covered patio in the backyard, providing a perfect shaded spot for relaxation. 2 extra sheds offer valuable storage solutions or exciting potential for converting into additional rooms. This fantastic home is just minutes away from 635 and George Bush,Downtown Garland,Firewheel Mall,retail stores, restaurants, and public transportation. BUYER AND BUIYER AGENT TO VERIFY ALL INFO AND MEASUREMENTS!
Location
State TX
County Dallas
Community Curbs, Sidewalks
Direction Go south on 635 from US-75 and continue, immediately exit Greenville Rd and turn left. Continue for half a mile and turn right on Walnut St. Continue for about three miles and turn right on Yale then turn right on Timberline, house will third house from the corner to the left.
Rooms
Dining Room 1
Interior
Interior Features Cable TV Available, Granite Counters, High Speed Internet Available, Pantry, Other
Heating Central, Electric
Cooling Ceiling Fan(s), Central Air, Electric
Flooring Tile, Vinyl, Wood
Fireplaces Type None
Equipment None
Appliance Gas Oven, Gas Range, Vented Exhaust Fan
Heat Source Central, Electric
Laundry Electric Dryer Hookup, Utility Room, Full Size W/D Area, Washer Hookup
Exterior
Exterior Feature Covered Patio/Porch, Storage, Other
Fence Back Yard, Privacy, Wood
Community Features Curbs, Sidewalks
Utilities Available Alley, Cable Available, City Sewer, City Water, Concrete, Curbs, Electricity Available, Individual Gas Meter, Natural Gas Available, Sidewalk
Roof Type Composition,Shingle
Parking Type Additional Parking, Alley Access, Concrete, Driveway, Enclosed, Gated, No Garage, On Street, Outside, Oversized, Paved, Other
Garage No
Building
Lot Description Lrg. Backyard Grass
Story One
Foundation Slab
Level or Stories One
Structure Type Brick
Schools
Elementary Schools Choice Of School
Middle Schools Choice Of School
High Schools Choice Of School
School District Garland Isd
Others
Ownership Medrano
Acceptable Financing Cash, Conventional, FHA, VA Loan
Listing Terms Cash, Conventional, FHA, VA Loan
Financing Conventional
Read Less
Want to know what your home might be worth? Contact us for a FREE valuation!

Our team is ready to help you sell your home for the highest possible price ASAP

©2024 North Texas Real Estate Information Systems.
Bought with Carlos Arochi • eXp Realty LLC







