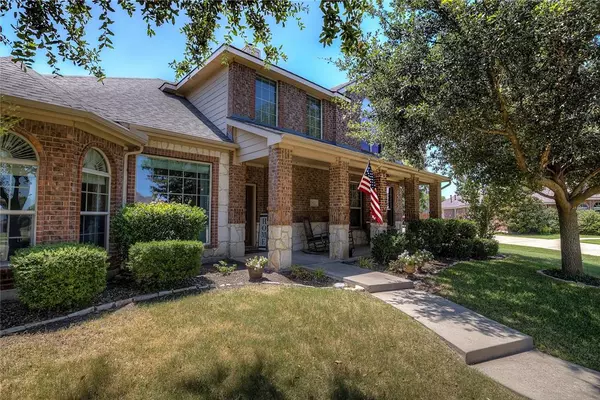$525,000
For more information regarding the value of a property, please contact us for a free consultation.
1821 Trail Drive Rockwall, TX 75087
4 Beds
3 Baths
2,835 SqFt
Key Details
Property Type Single Family Home
Sub Type Single Family Residence
Listing Status Sold
Purchase Type For Sale
Square Footage 2,835 sqft
Price per Sqft $185
Subdivision Dalton Ranch
MLS Listing ID 20399773
Sold Date 08/31/23
Style Traditional
Bedrooms 4
Full Baths 3
HOA Fees $34/ann
HOA Y/N Mandatory
Year Built 2008
Annual Tax Amount $6,582
Lot Size 0.424 Acres
Acres 0.424
Property Description
Welcome to your dream home in the highly desirable Dalton Ranch neighborhood!
This immaculate 4-bedroom, 3-bath, 2835 square feet gem is nestled on a generous .42-acre lot in a peaceful cul-de-sac. Enjoy the luxury of a large backyard, perfect for all your outdoor activities. Gorgeous kitchen equipped with granite countertops, gas range, island, breakfast bar and walk in pantry. Large private owner suite downstairs with separate shower and soaking tub and 2 walk in closets. One secondary bedroom downstairs with full bathroom. Two additional secondary bedrooms upstairs connected by Jack & Jill bathroom.
Upstairs also features large game room area with walk in attic storage. Don't miss the opportunity to own this stunning property! Contact us today for a private tour.
Location
State TX
County Rockwall
Direction From Dallas take 1-30 East and exit 69 John King Right on FM 1141 Left on Tannerson Left on Painted Pony which dead ends into Trail Drive Home is straight ahead of the dead end 1821 Trail Drive Google maps directions are accurate
Rooms
Dining Room 2
Interior
Interior Features Decorative Lighting, Eat-in Kitchen, Granite Counters, High Speed Internet Available, Kitchen Island, Open Floorplan, Pantry, Walk-In Closet(s)
Heating Central, Natural Gas
Cooling Ceiling Fan(s), Central Air, Electric
Fireplaces Number 1
Fireplaces Type Family Room, Gas Logs, Gas Starter
Appliance Built-in Gas Range, Dishwasher, Disposal
Heat Source Central, Natural Gas
Laundry Electric Dryer Hookup, Utility Room
Exterior
Exterior Feature Awning(s), Covered Patio/Porch, Storage
Garage Spaces 2.0
Fence Back Yard, Wood, Wrought Iron
Utilities Available Concrete, Sidewalk
Roof Type Composition
Garage Yes
Building
Lot Description Cul-De-Sac, Landscaped, Lrg. Backyard Grass, Subdivision
Story Two
Foundation Slab
Level or Stories Two
Structure Type Brick
Schools
Elementary Schools Celia Hays
Middle Schools Jw Williams
High Schools Rockwall
School District Rockwall Isd
Others
Restrictions Deed
Ownership Jennifer Carlson
Acceptable Financing Cash, Conventional, FHA
Listing Terms Cash, Conventional, FHA
Financing Conventional
Special Listing Condition Owner/ Agent
Read Less
Want to know what your home might be worth? Contact us for a FREE valuation!

Our team is ready to help you sell your home for the highest possible price ASAP

©2024 North Texas Real Estate Information Systems.
Bought with Jennifer Rumbo Drake • Coldwell Banker Apex, REALTORS







