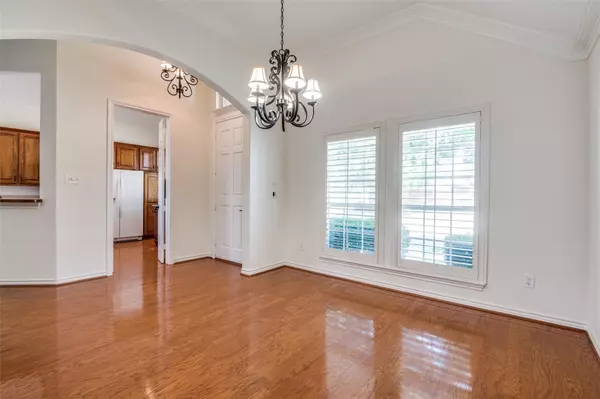$490,000
For more information regarding the value of a property, please contact us for a free consultation.
8616 Forest Glen Drive Irving, TX 75063
3 Beds
3 Baths
2,048 SqFt
Key Details
Property Type Single Family Home
Sub Type Single Family Residence
Listing Status Sold
Purchase Type For Sale
Square Footage 2,048 sqft
Price per Sqft $239
Subdivision Villas Of Beacon Hill Stonecreek Village
MLS Listing ID 20391461
Sold Date 09/13/23
Style Traditional
Bedrooms 3
Full Baths 2
Half Baths 1
HOA Fees $123/ann
HOA Y/N Mandatory
Year Built 1997
Annual Tax Amount $8,922
Lot Size 7,535 Sqft
Acres 0.173
Lot Dimensions 103x142
Property Description
Highest and final offer by Monday, August 7th by 5 p.m. Welcome to this charming 3 bedroom, 2.5 bathroom home located in Valley Ranch. Step inside to discover a freshly painted interior, creating a bright and inviting atmosphere throughout. The open-concept kitchen is equipped with modern appliances and ample counter space, making meal preparation a breeze. One of the highlights of this home is the fabulous backyard oasis to unwind in your very own shady pool renovated in 2021, providing a private retreat to cool off and enjoy leisurely afternoons. Outdoor area has a sense of tranquility and privacy for your outdoor activities. Home is located in a gated community with very low traffic and low to no yard maintenance with HOA covering front yard landscaping. Great location to schools, hospitals, shopping, and restaurants. Located near two major airports.
Location
State TX
County Dallas
Community Gated
Direction GPS
Rooms
Dining Room 1
Interior
Interior Features Cable TV Available, Decorative Lighting, Loft, Sound System Wiring
Heating Central, Natural Gas
Cooling Ceiling Fan(s), Central Air, Electric
Flooring Carpet, Wood
Fireplaces Number 1
Fireplaces Type Gas Logs, Master Bedroom
Appliance Dishwasher, Disposal, Electric Oven, Gas Cooktop, Gas Water Heater, Microwave, Plumbed For Gas in Kitchen
Heat Source Central, Natural Gas
Laundry Electric Dryer Hookup, Full Size W/D Area, Washer Hookup
Exterior
Exterior Feature Covered Patio/Porch, Rain Gutters, Lighting
Garage Spaces 2.0
Fence Wood
Pool Heated, Pool Sweep, Pool/Spa Combo, Sport
Community Features Gated
Utilities Available All Weather Road, City Sewer, City Water, Sidewalk
Roof Type Composition
Garage Yes
Private Pool 1
Building
Lot Description Interior Lot, Sprinkler System
Story Two
Foundation Slab
Level or Stories Two
Structure Type Brick
Schools
Elementary Schools Landry
Middle Schools Bush
High Schools Ranchview
School District Carrollton-Farmers Branch Isd
Others
Ownership See Offer Requirements
Acceptable Financing Cash, Conventional, FHA, VA Loan
Listing Terms Cash, Conventional, FHA, VA Loan
Financing Conventional
Read Less
Want to know what your home might be worth? Contact us for a FREE valuation!

Our team is ready to help you sell your home for the highest possible price ASAP

©2024 North Texas Real Estate Information Systems.
Bought with Kevin Pierce • NB Elite Realty







