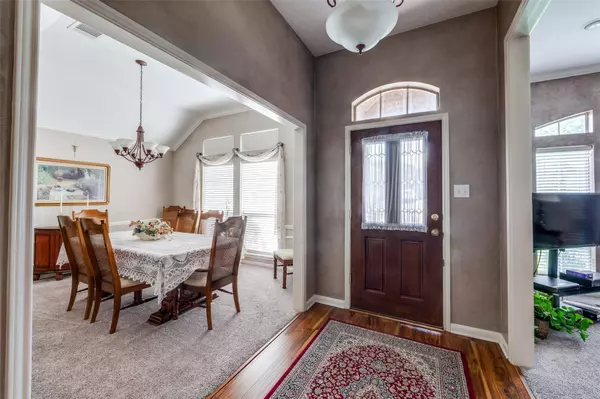$489,900
For more information regarding the value of a property, please contact us for a free consultation.
8521 Castle Creek Road North Richland Hills, TX 76182
4 Beds
2 Baths
2,442 SqFt
Key Details
Property Type Single Family Home
Sub Type Single Family Residence
Listing Status Sold
Purchase Type For Sale
Square Footage 2,442 sqft
Price per Sqft $200
Subdivision Shady Oaks Add
MLS Listing ID 20380353
Sold Date 09/12/23
Style Traditional
Bedrooms 4
Full Baths 2
HOA Fees $33/ann
HOA Y/N Mandatory
Year Built 1993
Annual Tax Amount $8,630
Lot Size 9,016 Sqft
Acres 0.207
Property Description
This spacious home offers a comfortable & inviting living space ideal for those looking for a peaceful retreat.Situated in desirable KISD, this property boasts a picturesque setting with well-maintained landscaping & a serene atmosphere.Upon entering the home,you'll be greeted by a welcoming foyer that leads to the main living areas & the well-thought-out floor plan that maximizes space & functionality.The kitchen is a chef's delight,with ample cabinetry & a convenient center island.Adjacent to the kitchen is a spacious dining area, ideal for enjoying family meals or hosting dinner parties.The property includes four generously sized bedrooms, providing ample space for everyone.The master suite is a private oasis, complete with an ensuite bathroom that features a tub, a separate shower, & dual sinks.The remaining bedrooms are oversized & share access to a full bath.The backyard offers a peaceful retreat.The covered patio provides shade & a comfortable space for outdoor relaxation.
Location
State TX
County Tarrant
Direction From Davis Blvd, West on Tarrant Parkway, North on Castle Creek. Home is on west side of the street at cul de sac
Rooms
Dining Room 2
Interior
Interior Features Built-in Features, Cable TV Available, Flat Screen Wiring, High Speed Internet Available, Kitchen Island, Open Floorplan, Pantry, Vaulted Ceiling(s), Walk-In Closet(s), Wired for Data, Other
Heating Central, Natural Gas
Cooling Attic Fan, Ceiling Fan(s), Central Air, Electric
Flooring Carpet, Ceramic Tile, Simulated Wood
Fireplaces Number 1
Fireplaces Type Brick, Family Room
Appliance Dishwasher, Disposal, Electric Cooktop, Electric Oven, Gas Water Heater, Vented Exhaust Fan
Heat Source Central, Natural Gas
Laundry Electric Dryer Hookup, In Hall, Full Size W/D Area, Washer Hookup
Exterior
Exterior Feature Covered Patio/Porch, Rain Gutters
Garage Spaces 2.0
Fence Wood, Wrought Iron
Utilities Available All Weather Road, City Sewer, City Water, Curbs, Electricity Connected, Individual Gas Meter, Individual Water Meter, Natural Gas Available, Sidewalk
Roof Type Composition
Parking Type Garage Single Door, Additional Parking, Concrete, Detached Carport, Electric Gate, Garage, Garage Door Opener, Garage Faces Front, Gated, Oversized
Garage Yes
Building
Lot Description Adjacent to Greenbelt, Landscaped, Lrg. Backyard Grass, Many Trees, Park View, Sprinkler System, Subdivision
Story One
Foundation Slab
Level or Stories One
Structure Type Brick
Schools
Elementary Schools Liberty
Middle Schools Keller
High Schools Keller
School District Keller Isd
Others
Ownership of record
Financing Cash
Read Less
Want to know what your home might be worth? Contact us for a FREE valuation!

Our team is ready to help you sell your home for the highest possible price ASAP

©2024 North Texas Real Estate Information Systems.
Bought with Barbara Pantuso • Keller Williams Realty







