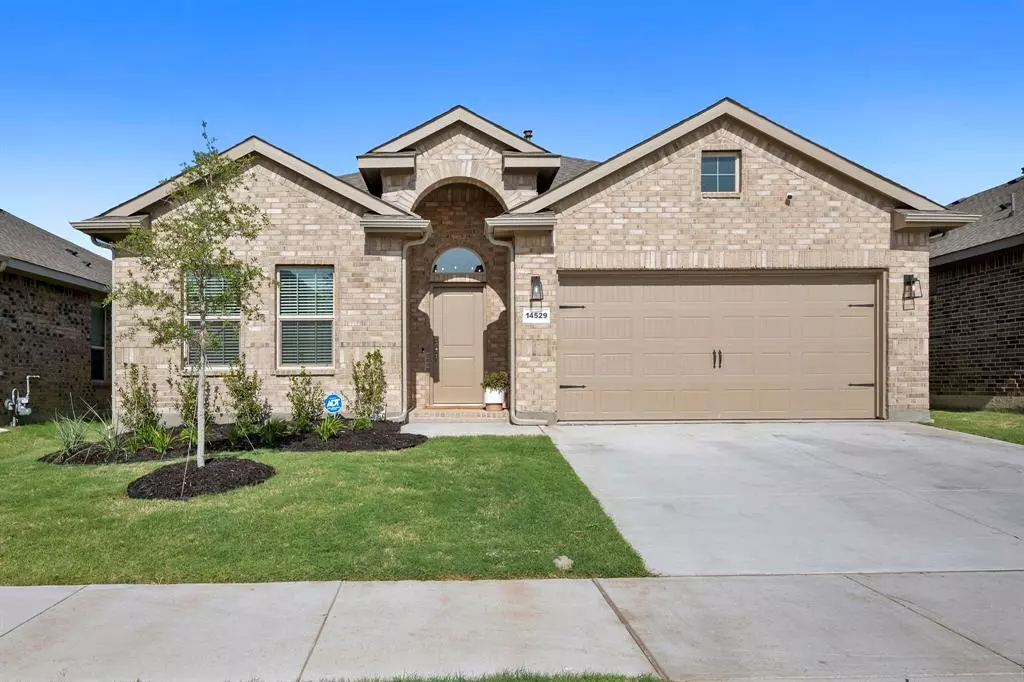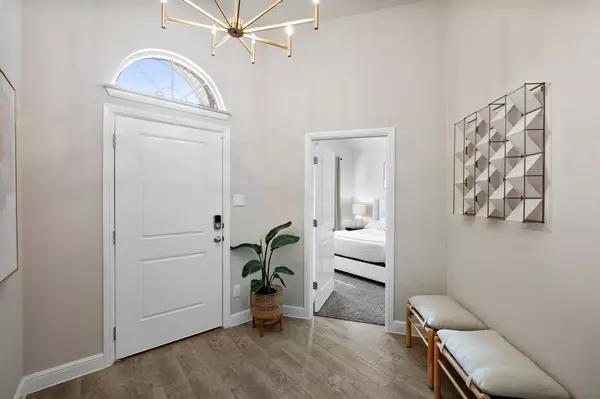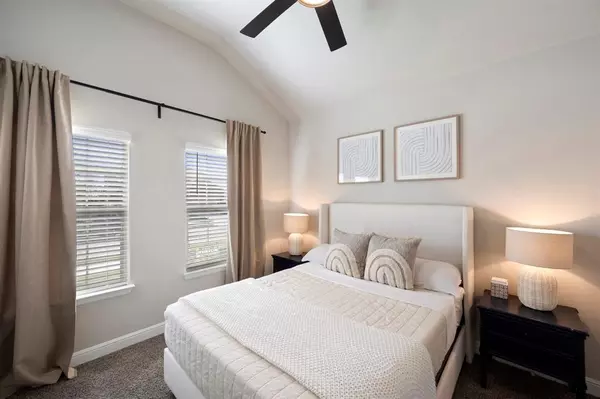$365,000
For more information regarding the value of a property, please contact us for a free consultation.
14529 Delphinus Drive Haslet, TX 76052
4 Beds
2 Baths
1,848 SqFt
Key Details
Property Type Single Family Home
Sub Type Single Family Residence
Listing Status Sold
Purchase Type For Sale
Square Footage 1,848 sqft
Price per Sqft $197
Subdivision Northstar
MLS Listing ID 20392859
Sold Date 09/14/23
Style Traditional
Bedrooms 4
Full Baths 2
HOA Fees $83/qua
HOA Y/N Mandatory
Year Built 2022
Annual Tax Amount $9,262
Lot Size 6,098 Sqft
Acres 0.14
Property Description
SPECIAL FINANCING INCENTIVE! This exquisite home nestled in the heart of Northstar community is ready! Built in 2022, this modern abode offers a perfect fusion of style & functionality, boasting 4B, 2B, & an open concept layout that's sure to captivate your heart. The primary suite provides a private retreat. 3 addl bedrooms offer versatility for guests or home office needs.The outdoor oasis awaits with a delightful gazebo, surrounded by landscaped beauty, offering the perfect spot to unwind & entertain. Adjacent to the gazebo is a practical storage shed, keeping your outdoor essentials tidy and organized.Constructed to contemporary standards, this home promises durability & energy efficiency, while the vibrant master-planned community adds value with parks, trails, pools and community events. Situated conveniently close to schools, shopping, dining, & major transportation, this home is an opportunity to embrace a vibrant lifestyle within a welcoming community.
Location
State TX
County Wise
Community Club House, Community Pool, Curbs, Jogging Path/Bike Path, Playground, Pool, Sidewalks
Direction From 287 exit Northstar Pkwy go right. Go to Delphinus and turn left.
Rooms
Dining Room 1
Interior
Interior Features Built-in Features, Chandelier, Decorative Lighting, Eat-in Kitchen, Granite Counters, High Speed Internet Available, Kitchen Island, Open Floorplan, Pantry, Smart Home System, Walk-In Closet(s)
Heating Electric
Cooling Ceiling Fan(s), Central Air, Electric, Gas
Flooring Carpet, Ceramic Tile
Appliance Built-in Gas Range, Dishwasher, Disposal, Microwave, Tankless Water Heater
Heat Source Electric
Laundry Electric Dryer Hookup, Utility Room, Full Size W/D Area, Washer Hookup
Exterior
Exterior Feature Covered Patio/Porch, Rain Gutters
Garage Spaces 2.0
Fence Gate, Wood
Community Features Club House, Community Pool, Curbs, Jogging Path/Bike Path, Playground, Pool, Sidewalks
Utilities Available City Sewer, City Water, Community Mailbox, Concrete, Curbs, Electricity Available, Electricity Connected, Individual Gas Meter, Individual Water Meter, Natural Gas Available, Phone Available, Sewer Available, Sidewalk, Underground Utilities
Roof Type Composition
Parking Type Garage Single Door, Concrete, Garage, Garage Door Opener, Garage Faces Front
Total Parking Spaces 2
Garage Yes
Building
Lot Description Few Trees, Interior Lot, Landscaped, Level, Sprinkler System, Subdivision
Story One
Foundation Slab
Level or Stories One
Structure Type Brick
Schools
Elementary Schools Haslet
Middle Schools Wilson
High Schools Eaton
School District Northwest Isd
Others
Restrictions Unknown Encumbrance(s)
Ownership Heather Hudiburg
Acceptable Financing Cash, Conventional, FHA, VA Loan
Listing Terms Cash, Conventional, FHA, VA Loan
Financing Conventional
Special Listing Condition Survey Available
Read Less
Want to know what your home might be worth? Contact us for a FREE valuation!

Our team is ready to help you sell your home for the highest possible price ASAP

©2024 North Texas Real Estate Information Systems.
Bought with April Temple • Ebby Halliday, REALTORS







