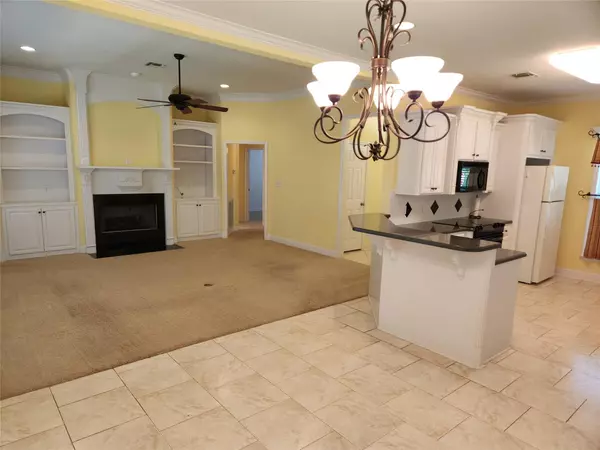$236,900
For more information regarding the value of a property, please contact us for a free consultation.
2051 Sand Crest Drive Shreveport, LA 71118
3 Beds
2 Baths
1,584 SqFt
Key Details
Property Type Single Family Home
Sub Type Single Family Residence
Listing Status Sold
Purchase Type For Sale
Square Footage 1,584 sqft
Price per Sqft $149
Subdivision Burgundy Ridge Sub
MLS Listing ID 20386763
Sold Date 09/15/23
Bedrooms 3
Full Baths 2
HOA Fees $50/mo
HOA Y/N Mandatory
Year Built 2006
Lot Size 6,882 Sqft
Acres 0.158
Property Description
Well-maintained, one owner home on corner lot in desirable, gated subdivision. Home offers numerous upgrades including built-in bookcases, window cornices, crown molding and tall ceilings. Ceramic tile foyer opens into the living room with built-ins, gas fireplace and a wall of windows for natural lighting. Kitchen offers an abundance of cabinets and counter space plus a pantry. Dining options include a breakfast area and breakfast bar. The owner suite features a tray ceiling and an ensuite bathroom with two walk-in closets, jetted tub, separate shower and double vanities. Bedrooms two and three have walk-in closets, window cornices and crown molding. Cabinets and a sink in the laundry room. Lots of natural lighting. Relax on your front porch or on your backyard covered patio. Side entry two car garage. Full yard sprinkler system. Gated subdivision has two stocked lakes and a pier for fishing. Quality Randy Jordan built construction.
Location
State LA
County Caddo
Community Gated, Lake
Direction Maps
Rooms
Dining Room 2
Interior
Interior Features Decorative Lighting, Double Vanity, Eat-in Kitchen, Pantry, Walk-In Closet(s), Other
Heating Central, Natural Gas
Cooling Central Air
Flooring Carpet, Ceramic Tile
Fireplaces Number 1
Fireplaces Type Gas Logs
Appliance Dishwasher, Disposal, Electric Cooktop, Electric Range, Gas Water Heater, Microwave, Refrigerator
Heat Source Central, Natural Gas
Laundry Utility Room
Exterior
Exterior Feature Covered Patio/Porch, Lighting
Garage Spaces 2.0
Fence Fenced, Wood, Wrought Iron
Community Features Gated, Lake
Utilities Available City Sewer, City Water
Roof Type Composition
Garage Yes
Building
Lot Description Corner Lot, Landscaped
Story One
Foundation Slab
Level or Stories One
Structure Type Brick,Stucco
Schools
School District Caddo Psb
Others
Ownership xxxx
Financing FHA
Read Less
Want to know what your home might be worth? Contact us for a FREE valuation!

Our team is ready to help you sell your home for the highest possible price ASAP

©2024 North Texas Real Estate Information Systems.
Bought with Casey Tubbs • Diamond Realty & Associates







