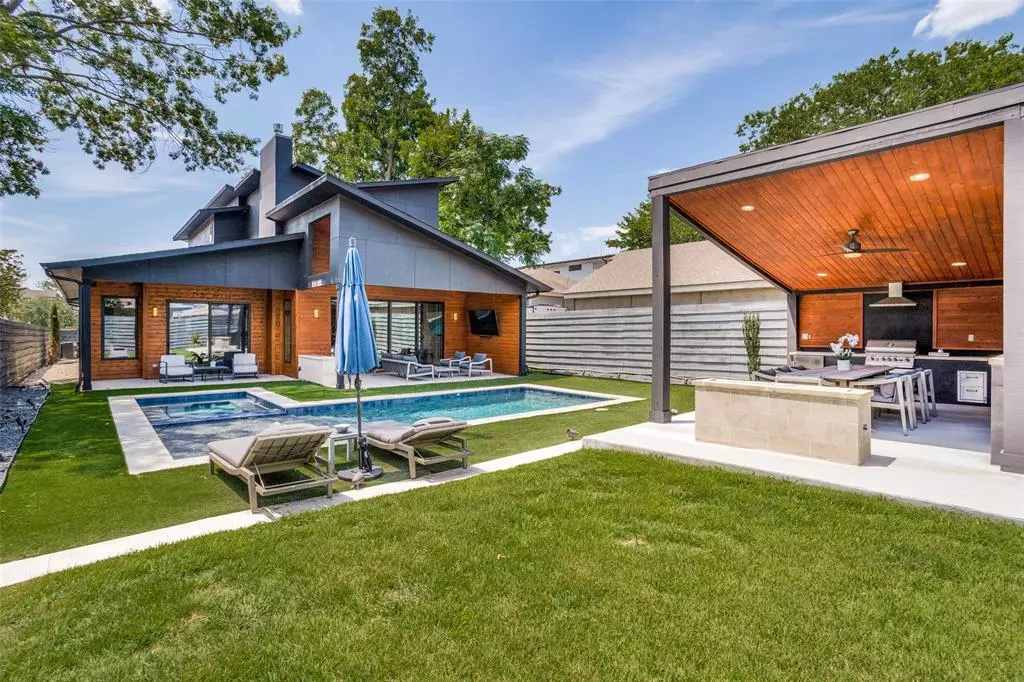$1,779,280
For more information regarding the value of a property, please contact us for a free consultation.
6031 Richmond Avenue Dallas, TX 75206
5 Beds
4 Baths
3,840 SqFt
Key Details
Property Type Single Family Home
Sub Type Single Family Residence
Listing Status Sold
Purchase Type For Sale
Square Footage 3,840 sqft
Price per Sqft $463
Subdivision Belmont Sub
MLS Listing ID 20388919
Sold Date 09/18/23
Style Contemporary/Modern
Bedrooms 5
Full Baths 4
HOA Y/N None
Year Built 2021
Lot Size 8,624 Sqft
Acres 0.198
Lot Dimensions 49 x 181
Property Description
Modern Luxury summer paradise! This home lend itself to great indoor outdoor living. The large cabana addition is equipped with full kitchen, TV, dining and firepit. L Shaped pool offers endless hours of summer fun with family & friends. Large gallery eat in kitchen with high end gas stove, dishwasher, water filter and build in fridge. The wide island is perfect for entertaining and flow to dining and wine room. Exit living room via wall to wall sliding doors and relax on the covered patio overlooking pool. The architectural canvas offers a blend of desirable spaces. The downstairs master suite has shower bath, double vanities, large walk in closet and private outdoor patio. 2nd bedroom down is used as an office space to suit owners needs. Second floor game room, split bedroom with double sink bathroom and walk in closets and laundry. Semi master on suite. The home is wired for sound, high speed internet, security, commercial vents and speakers throughout the home. The perfect home!
Location
State TX
County Dallas
Direction Hillcrest south and right or west on richmond. Home on right.
Rooms
Dining Room 2
Interior
Interior Features Built-in Features, Built-in Wine Cooler, Cable TV Available, Cathedral Ceiling(s), Decorative Lighting, Double Vanity, Eat-in Kitchen, Flat Screen Wiring, High Speed Internet Available, Kitchen Island, Open Floorplan, Paneling, Pantry, Sound System Wiring, Walk-In Closet(s), In-Law Suite Floorplan
Heating Central, Electric, Fireplace(s)
Cooling Attic Fan, Ceiling Fan(s), Central Air, Gas
Flooring Ceramic Tile, Hardwood, Tile
Fireplaces Number 1
Fireplaces Type Family Room, Fire Pit, Gas Logs, Gas Starter
Equipment Call Listing Agent
Appliance Built-in Gas Range, Built-in Refrigerator, Commercial Grade Range, Dishwasher, Disposal, Gas Cooktop, Gas Water Heater, Microwave, Convection Oven, Double Oven
Heat Source Central, Electric, Fireplace(s)
Laundry Electric Dryer Hookup, Utility Room, Full Size W/D Area, Washer Hookup, On Site
Exterior
Exterior Feature Attached Grill, Barbecue
Garage Spaces 2.0
Fence Wood
Pool Gunite, Heated
Utilities Available Cable Available, City Sewer, City Water
Roof Type Composition
Garage Yes
Private Pool 1
Building
Lot Description Few Trees, Interior Lot, Landscaped
Story Two
Foundation Slab
Level or Stories Two
Structure Type Brick,Concrete,Vinyl Siding
Schools
Elementary Schools Geneva Heights
Middle Schools Long
High Schools Woodrow Wilson
School District Dallas Isd
Others
Ownership Andre Robert
Acceptable Financing Contact Agent
Listing Terms Contact Agent
Financing Other
Special Listing Condition Survey Available
Read Less
Want to know what your home might be worth? Contact us for a FREE valuation!

Our team is ready to help you sell your home for the highest possible price ASAP

©2024 North Texas Real Estate Information Systems.
Bought with Brianna Castillo • RE/MAX DFW Associates



